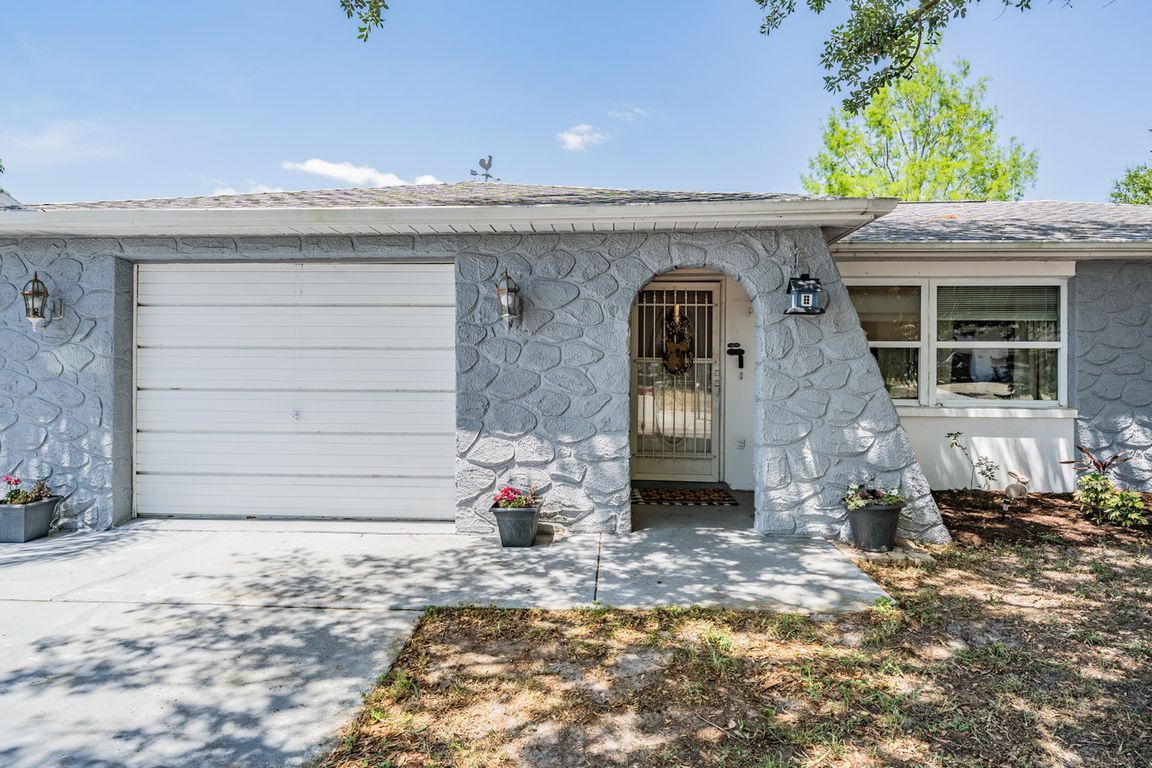
For sale
$325,000
3beds
1,925sqft
6333 Aberdeen Ave, New Port Richey, FL 34653
3beds
1,925sqft
Single family residence
Built in 1977
5,610 sqft
1 Attached garage space
$169 price/sqft
What's special
Versatile bonus roomSpacious quartz countertopsElectric cooktopOpen-concept layoutLarge primary suiteShow-stopping kitchenStainless steel appliances
Discover comfort, style, and modern living in this beautifully maintained 3-bedroom, 2-bath home, showcasing nearly 2,000 square feet of thoughtfully designed space and situated close to downtown New Port Richey. Step into an open-concept layout that invites natural light and effortless flow, along with updated luxury vinyl plank flooring throughout ...
- 106 days
- on Zillow |
- 403 |
- 30 |
Source: Stellar MLS,MLS#: TB8377464 Originating MLS: West Pasco
Originating MLS: West Pasco
Travel times
Kitchen
Family Room
Primary Bedroom
Flex Space
Zillow last checked: 7 hours ago
Listing updated: 14 hours ago
Listing Provided by:
Brian Kanicki 813-553-5440,
54 REALTY LLC 813-435-5411
Source: Stellar MLS,MLS#: TB8377464 Originating MLS: West Pasco
Originating MLS: West Pasco

Facts & features
Interior
Bedrooms & bathrooms
- Bedrooms: 3
- Bathrooms: 2
- Full bathrooms: 2
Primary bedroom
- Features: Built-in Closet
- Level: First
- Area: 196.84 Square Feet
- Dimensions: 14.8x13.3
Bedroom 1
- Features: Built-in Closet
- Level: First
- Area: 164.97 Square Feet
- Dimensions: 14.1x11.7
Bedroom 2
- Features: Built-in Closet
- Level: First
- Area: 146.88 Square Feet
- Dimensions: 13.6x10.8
Primary bathroom
- Level: First
- Area: 47.3 Square Feet
- Dimensions: 11x4.3
Bathroom 1
- Level: First
- Area: 45.12 Square Feet
- Dimensions: 9.4x4.8
Dining room
- Level: First
- Area: 216.24 Square Feet
- Dimensions: 21.2x10.2
Florida room
- Level: First
- Area: 190.8 Square Feet
- Dimensions: 21.2x9
Kitchen
- Level: First
- Area: 212 Square Feet
- Dimensions: 21.2x10
Living room
- Level: First
- Area: 406.7 Square Feet
- Dimensions: 16.6x24.5
Heating
- Central, Electric
Cooling
- Central Air
Appliances
- Included: Dishwasher, Electric Water Heater, Microwave, Range, Range Hood, Refrigerator
- Laundry: Electric Dryer Hookup, In Garage, Washer Hookup
Features
- Eating Space In Kitchen, Living Room/Dining Room Combo, Open Floorplan, Primary Bedroom Main Floor, Solid Surface Counters, Solid Wood Cabinets, Thermostat
- Flooring: Carpet, Ceramic Tile, Vinyl
- Has fireplace: No
Interior area
- Total structure area: 2,358
- Total interior livable area: 1,925 sqft
Video & virtual tour
Property
Parking
- Total spaces: 1
- Parking features: Driveway
- Attached garage spaces: 1
- Has uncovered spaces: Yes
Features
- Levels: One
- Stories: 1
- Patio & porch: Patio
- Exterior features: Lighting, Other, Sidewalk
- Fencing: Chain Link
Lot
- Size: 5,610 Square Feet
Details
- Parcel number: 332516077A000002870
- Zoning: R3
- Special conditions: None
Construction
Type & style
- Home type: SingleFamily
- Property subtype: Single Family Residence
Materials
- Block, Stucco
- Foundation: Slab
- Roof: Shingle
Condition
- New construction: No
- Year built: 1977
Utilities & green energy
- Sewer: Public Sewer
- Water: Public
- Utilities for property: Cable Available, Cable Connected, Electricity Available, Electricity Connected, Sewer Available, Sewer Connected, Water Available, Water Connected
Community & HOA
Community
- Subdivision: HILLANDALE
HOA
- Has HOA: No
- Pet fee: $0 monthly
Location
- Region: New Port Richey
Financial & listing details
- Price per square foot: $169/sqft
- Tax assessed value: $295,596
- Annual tax amount: $3,703
- Date on market: 5/1/2025
- Listing terms: Cash,Conventional,FHA,VA Loan
- Ownership: Fee Simple
- Total actual rent: 0
- Electric utility on property: Yes
- Road surface type: Concrete, Paved