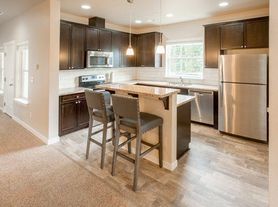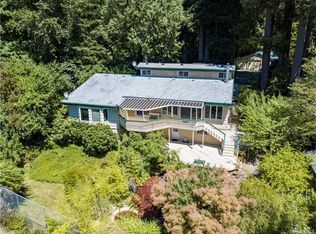House on 1.7 acres with large fenced back yard and dog run. Attached garage and covered carport. Fully fence front and back yards. Quiet community. Great school district. Vaulted ceilings. Very private setting.
Renter responsible for water, garbage and utilities.
Minimum 6 month lease
Proof of income and renters insurance
No smoking
Ample parking
Pets negotiable with additional $100/month
House for rent
Accepts Zillow applications
$3,600/mo
6333 Boardman Rd NW, Olympia, WA 98502
3beds
1,730sqft
Price may not include required fees and charges.
Single family residence
Available now
Cats, dogs OK
Central air, window unit
In unit laundry
Attached garage parking
Forced air, heat pump
What's special
Ample parkingVery private settingCovered carportAttached garageVaulted ceilings
- 3 days |
- -- |
- -- |
Zillow last checked: 12 hours ago
Listing updated: December 05, 2025 at 11:19pm
Travel times
Facts & features
Interior
Bedrooms & bathrooms
- Bedrooms: 3
- Bathrooms: 3
- Full bathrooms: 2
- 1/2 bathrooms: 1
Heating
- Forced Air, Heat Pump
Cooling
- Central Air, Window Unit
Appliances
- Included: Dishwasher, Dryer, Freezer, Microwave, Oven, Refrigerator, Washer
- Laundry: In Unit
Features
- Flooring: Carpet, Hardwood, Tile
Interior area
- Total interior livable area: 1,730 sqft
Property
Parking
- Parking features: Attached
- Has attached garage: Yes
- Details: Contact manager
Features
- Exterior features: Bicycle storage, Garbage not included in rent, Heating system: Forced Air, Water not included in rent
- Fencing: Fenced Yard
Details
- Parcel number: 60880001700
Construction
Type & style
- Home type: SingleFamily
- Property subtype: Single Family Residence
Community & HOA
Location
- Region: Olympia
Financial & listing details
- Lease term: 1 Year
Price history
| Date | Event | Price |
|---|---|---|
| 12/6/2025 | Listed for rent | $3,600$2/sqft |
Source: Zillow Rentals | ||
| 6/21/2024 | Listing removed | -- |
Source: Zillow Rentals | ||
| 6/17/2024 | Price change | $3,600+9.1%$2/sqft |
Source: Zillow Rentals | ||
| 6/5/2024 | Listed for rent | $3,300$2/sqft |
Source: Zillow Rentals | ||
| 9/1/2022 | Sold | $585,000+1.7%$338/sqft |
Source: | ||

