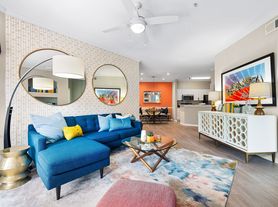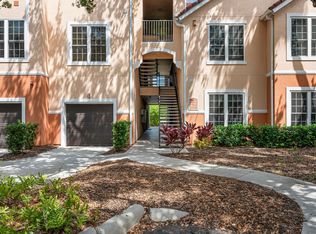Welcome to your new home in the beautiful Grand Park community in Sarasota, FL!
This stunning 3-bedroom, 2-bathroom plus office home is available immediately for an **ANNUAL LEASE** and is offered **UNFURNISHED**. Inside, you'll find high-end finishes, neutral tones, and plenty of natural light throughout. The kitchen is the heart of the home and features elegant Corban Maple Latte cabinetry, quartz countertops, a gas stove, stainless steel appliances, and generous cabinet and counter spaceperfect for any home chef. The open-concept design allows the kitchen to flow seamlessly into the living and dining areas, creating a spacious and inviting atmosphere. Just off the living space, step out to your private, extended screened-in lanai! The primary bedroom is located at the rear of the home and includes a beautifully appointed ensuite with dual vanities, a tiled walk-in shower, and a large walk-in closet. Two additional bedrooms are situated at the front of the home and share a second full bathroom, offering both privacy and convenience. Additional features include a dedicated laundry room with washer and dryer, an extended epoxy-coated garage with paver driveway, gas range and water heater, impact-rated windows and doors throughout, and a desirable corner lot location. As a resident of Grand Park, you'll enjoy world-class amenities including two resort-style pools with a splash pad, a fitness center, dog park, tennis and pickleball courts, multiple playgrounds, lush green spaces, and miles of walking trails. The expansive clubhouse offers gathering areas, a kitchen, and flexible space for community events or private functions. Located in an A-rated school district and just minutes from shopping, dining, golf courses, I-75, and the beautiful Gulf beachesthis home offers the best of Florida living.
Come see it today!
- Lawn care included!
- Pets with approval by owner - pet fees would apply
- Move in with a full month's rent + security deposit
House for rent
$3,095/mo
6333 Dry Tortugas Dr, Sarasota, FL 34241
3beds
1,775sqft
Price may not include required fees and charges.
Single family residence
Available now
Cats, dogs OK
Central air
In unit laundry
Attached garage parking
Heat pump
What's special
Gas stoveQuartz countertopsExtended epoxy-coated garageHigh-end finishesPrivate extended screened-in lanaiPlenty of natural lightNeutral tones
- 2 days |
- -- |
- -- |
Travel times
Looking to buy when your lease ends?
Consider a first-time homebuyer savings account designed to grow your down payment with up to a 6% match & a competitive APY.
Facts & features
Interior
Bedrooms & bathrooms
- Bedrooms: 3
- Bathrooms: 2
- Full bathrooms: 2
Heating
- Heat Pump
Cooling
- Central Air
Appliances
- Included: Dishwasher, Dryer, Refrigerator, Washer
- Laundry: In Unit
Features
- Walk In Closet
- Flooring: Tile
Interior area
- Total interior livable area: 1,775 sqft
Property
Parking
- Parking features: Attached
- Has attached garage: Yes
- Details: Contact manager
Features
- Patio & porch: Patio
- Exterior features: Heating system: HeatPump, Lawn Care included in rent, Walk In Closet
- Has private pool: Yes
Details
- Parcel number: 0309030420
Construction
Type & style
- Home type: SingleFamily
- Property subtype: Single Family Residence
Community & HOA
HOA
- Amenities included: Pool
Location
- Region: Sarasota
Financial & listing details
- Lease term: 1 Year
Price history
| Date | Event | Price |
|---|---|---|
| 11/13/2025 | Price change | $3,095-3.1%$2/sqft |
Source: Zillow Rentals | ||
| 11/10/2025 | Listed for rent | $3,195+6.5%$2/sqft |
Source: Zillow Rentals | ||
| 5/30/2025 | Listing removed | $3,000$2/sqft |
Source: Zillow Rentals | ||
| 5/23/2025 | Price change | $3,000-2.4%$2/sqft |
Source: Zillow Rentals | ||
| 5/20/2025 | Price change | $3,075-3.8%$2/sqft |
Source: Zillow Rentals | ||

