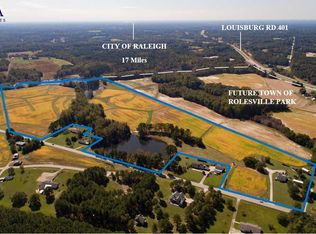Beautiful all brick ranch, 3 bedrooms 2 ½ bath w/ partial basement on level 2 acre lot. Eat-in kitchen w/ new wall oven & dishwasher. Large family rm w/ fireplace featuring remote controlled gas logs & new laminate flooring. Remodeled bathrooms w/ ceramic tile walls. Living or dining rm if preferred. Oversized rear entry garage. Large deck for entertaining. Covered front porch. Roof just 3 years old. Unfinished bonus rm in basement w/ fireplace and grill. Leonard 20x12 workshop w/electric. MUST SEE!
This property is off market, which means it's not currently listed for sale or rent on Zillow. This may be different from what's available on other websites or public sources.
