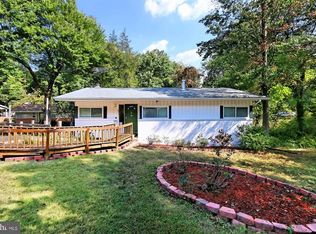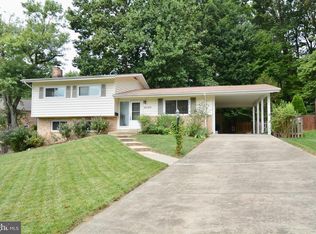Sold for $770,000
$770,000
6334 Alberta St, Springfield, VA 22152
4beds
2,032sqft
Single Family Residence
Built in 1964
0.27 Acres Lot
$778,700 Zestimate®
$379/sqft
$3,491 Estimated rent
Home value
$778,700
$732,000 - $833,000
$3,491/mo
Zestimate® history
Loading...
Owner options
Explore your selling options
What's special
Offer Deadline Sunday April 27th at 5 PM. Welcome to this beautiful rambler located in the West Springfield school pyramid. This home features 4 bedrooms and 3 full baths including a spacious bedroom with connecting full bath in the basement that is ideal for separate living. The main level consists of hardwood floors throughout including all 3 main level bedrooms and 2 full baths, recessed lighting in the living room, hallway and kitchen, and a spacious kitchen with stainless steel appliances, wood cabinets and granite countertops that lead out to the side porch that is perfect for your morning coffee. The walk-out basement has a spacious open area with fireplace, an additional storage room that can be used as an exercise room or even home office. The back yard features a new shed and ample space to entertain either in the fenced in yard or two different deck levels. HVAC 2010, water heater 2014, roof 2019, washer/dryer 2023. This home is in close proximity to major highways, Springfield Mall, the Franconia/Springfield metro line and shopping centers that include Trader Joe's, Whole Foods, Starbucks, Chipotle, and so much more.
Zillow last checked: 8 hours ago
Listing updated: June 01, 2025 at 05:20am
Listed by:
Anna Dinh 703-728-0239,
Samson Properties,
Co-Listing Agent: Ava Nguyen 571-305-3148,
Samson Properties
Bought with:
Judy Petrak, 0225211491
CENTURY 21 New Millennium
Source: Bright MLS,MLS#: VAFX2229984
Facts & features
Interior
Bedrooms & bathrooms
- Bedrooms: 4
- Bathrooms: 3
- Full bathrooms: 3
- Main level bathrooms: 2
- Main level bedrooms: 3
Primary bedroom
- Features: Flooring - HardWood, Attached Bathroom
- Level: Main
- Area: 168 Square Feet
- Dimensions: 14 x 12
Bedroom 2
- Features: Flooring - HardWood
- Level: Main
- Area: 120 Square Feet
- Dimensions: 10 x 12
Bedroom 3
- Features: Flooring - HardWood
- Level: Main
- Area: 110 Square Feet
- Dimensions: 10 x 11
Bedroom 4
- Features: Ceiling Fan(s), Flooring - Carpet, Attached Bathroom
- Level: Lower
- Area: 120 Square Feet
- Dimensions: 10 x 12
Primary bathroom
- Features: Flooring - Ceramic Tile
- Level: Main
Bathroom 2
- Features: Bathroom - Tub Shower
- Level: Main
Dining room
- Features: Flooring - HardWood
- Level: Main
- Area: 99 Square Feet
- Dimensions: 11 x 9
Family room
- Features: Fireplace - Wood Burning, Flooring - Carpet
- Level: Lower
Foyer
- Features: Flooring - Ceramic Tile
- Level: Main
Kitchen
- Features: Flooring - Ceramic Tile, Granite Counters, Eat-in Kitchen
- Level: Main
- Area: 153 Square Feet
- Dimensions: 9 x 17
Laundry
- Features: Flooring - Ceramic Tile
- Level: Lower
Living room
- Features: Balcony Access, Flooring - HardWood
- Level: Main
- Area: 216 Square Feet
- Dimensions: 18 x 12
Storage room
- Features: Flooring - Concrete
- Level: Lower
Heating
- Forced Air, Natural Gas
Cooling
- Central Air, Electric
Appliances
- Included: Gas Water Heater
- Laundry: In Basement, Laundry Room
Features
- Dining Area, Entry Level Bedroom, Floor Plan - Traditional, Bathroom - Tub Shower, Bathroom - Stall Shower, Ceiling Fan(s), Combination Dining/Living, Eat-in Kitchen, Recessed Lighting
- Flooring: Wood
- Windows: Window Treatments
- Basement: Finished,Rear Entrance,Walk-Out Access
- Number of fireplaces: 1
- Fireplace features: Wood Burning
Interior area
- Total structure area: 2,390
- Total interior livable area: 2,032 sqft
- Finished area above ground: 1,195
- Finished area below ground: 837
Property
Parking
- Parking features: Driveway, On Street
- Has uncovered spaces: Yes
Accessibility
- Accessibility features: Accessible Entrance
Features
- Levels: One
- Stories: 1
- Patio & porch: Deck
- Pool features: None
- Fencing: Full
Lot
- Size: 0.27 Acres
Details
- Additional structures: Above Grade, Below Grade
- Parcel number: 0794 04 0602
- Zoning: 130
- Special conditions: Standard
Construction
Type & style
- Home type: SingleFamily
- Architectural style: Ranch/Rambler
- Property subtype: Single Family Residence
Materials
- Brick, Vinyl Siding
- Foundation: Brick/Mortar
Condition
- New construction: No
- Year built: 1964
Utilities & green energy
- Sewer: Public Sewer
- Water: Public
Community & neighborhood
Location
- Region: Springfield
- Subdivision: Westview Hills
Other
Other facts
- Listing agreement: Exclusive Right To Sell
- Ownership: Fee Simple
Price history
| Date | Event | Price |
|---|---|---|
| 5/30/2025 | Sold | $770,000+0%$379/sqft |
Source: | ||
| 5/1/2025 | Pending sale | $769,900$379/sqft |
Source: | ||
| 4/30/2025 | Listing removed | $3,650$2/sqft |
Source: Bright MLS #VAFX2236212 Report a problem | ||
| 4/24/2025 | Listed for rent | $3,650$2/sqft |
Source: Bright MLS #VAFX2236212 Report a problem | ||
| 4/17/2025 | Price change | $769,900-1.9%$379/sqft |
Source: | ||
Public tax history
| Year | Property taxes | Tax assessment |
|---|---|---|
| 2025 | $8,016 +4.3% | $693,410 +4.5% |
| 2024 | $7,689 +5.3% | $663,660 +2.6% |
| 2023 | $7,302 +12.5% | $647,090 +14% |
Find assessor info on the county website
Neighborhood: 22152
Nearby schools
GreatSchools rating
- 7/10Keene Mill Elementary SchoolGrades: PK-6Distance: 0.4 mi
- 6/10Irving Middle SchoolGrades: 7-8Distance: 0.6 mi
- 9/10West Springfield High SchoolGrades: 9-12Distance: 1.5 mi
Schools provided by the listing agent
- Elementary: Keene Mill
- Middle: Irving
- High: West Springfield
- District: Fairfax County Public Schools
Source: Bright MLS. This data may not be complete. We recommend contacting the local school district to confirm school assignments for this home.
Get a cash offer in 3 minutes
Find out how much your home could sell for in as little as 3 minutes with a no-obligation cash offer.
Estimated market value$778,700
Get a cash offer in 3 minutes
Find out how much your home could sell for in as little as 3 minutes with a no-obligation cash offer.
Estimated market value
$778,700

