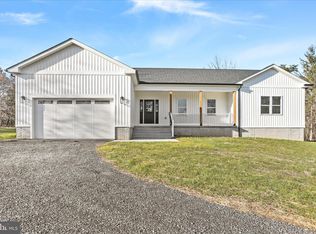Sold for $305,000
$305,000
6334 Cherry Run Rd, Hedgesville, WV 25427
3beds
1,280sqft
Single Family Residence
Built in 1962
1.39 Acres Lot
$320,400 Zestimate®
$238/sqft
$1,626 Estimated rent
Home value
$320,400
Estimated sales range
Not available
$1,626/mo
Zestimate® history
Loading...
Owner options
Explore your selling options
What's special
Welcome to this delightful 3-bedroom, 1-bath, rancher with an oversized 2 car garage situated on a total of 2 acres of sprawling property. Nestled in Hedgesville just across the Morgan County line, this home offers the perfect blend of comfort and convenience. Features include a bright and airy living room with ample natural light, a country kitchen with Corian kitchen countertops, and nearly new stainless-steel appliances. Off the kitchen, enjoy a spacious living area that offers a cozy dining area or family room, ideal for family meals and gatherings. The 3 spacious bedrooms can be used as bedrooms, a home office, or a hobby room to suit your lifestyle. A large backyard offers plenty of space for outdoor activities, gardening, or simply unwinding in your private oasis. There is also a patio area perfect for summer barbecues, outdoor dining, or enjoying your morning coffee. Recent improvements include: New Kitchen appliances installed September 2021, New Well Pump March 2021, Gray Water Pump installed September 2022, New Hot Water Heater March 2022, Driveway Sealed July 2023, New Metal Roof installed October 2023, New Hot Water Heater Anode Rod replaced March 2024.
Zillow last checked: 8 hours ago
Listing updated: October 30, 2024 at 06:02pm
Listed by:
Natalie Householder 304-886-1565,
Samson Properties,
Co-Listing Agent: Monika Foster 304-676-2943,
Samson Properties
Bought with:
Nicole Hatch, RSR005345
Samson Properties
Source: Bright MLS,MLS#: WVMO2004544
Facts & features
Interior
Bedrooms & bathrooms
- Bedrooms: 3
- Bathrooms: 1
- Full bathrooms: 1
- Main level bathrooms: 1
- Main level bedrooms: 3
Basement
- Area: 0
Heating
- Hot Water, Oil
Cooling
- None
Appliances
- Included: Refrigerator, Oven/Range - Electric, Washer, Dryer, Microwave, Water Conditioner - Owned, Water Heater, Water Treat System, Electric Water Heater
- Laundry: In Basement
Features
- Ceiling Fan(s), Floor Plan - Traditional, Eat-in Kitchen, Bathroom - Tub Shower, Upgraded Countertops, Dry Wall
- Flooring: Laminate, Vinyl
- Windows: Double Hung
- Basement: Walk-Out Access,Unfinished
- Has fireplace: No
Interior area
- Total structure area: 1,280
- Total interior livable area: 1,280 sqft
- Finished area above ground: 1,280
- Finished area below ground: 0
Property
Parking
- Total spaces: 8
- Parking features: Garage Door Opener, Garage Faces Front, Asphalt, Attached, Driveway
- Attached garage spaces: 2
- Uncovered spaces: 6
Accessibility
- Accessibility features: None
Features
- Levels: Two
- Stories: 2
- Patio & porch: Patio
- Pool features: None
Lot
- Size: 1.39 Acres
- Features: Additional Lot(s)
Details
- Additional structures: Above Grade, Below Grade
- Additional parcels included: Snyders .66 AC/Parcel 9 0014 0001 0000
- Parcel number: 07 9002500020000
- Zoning: 101
- Special conditions: Standard
Construction
Type & style
- Home type: SingleFamily
- Architectural style: Ranch/Rambler
- Property subtype: Single Family Residence
Materials
- Aluminum Siding
- Foundation: Block
- Roof: Metal
Condition
- Very Good
- New construction: No
- Year built: 1962
Utilities & green energy
- Sewer: On Site Septic
- Water: Well
- Utilities for property: Cable
Community & neighborhood
Security
- Security features: Security System
Location
- Region: Hedgesville
- Subdivision: None Available
- Municipality: Sleepy Creek
Other
Other facts
- Listing agreement: Exclusive Right To Sell
- Listing terms: Cash,Conventional,FHA,USDA Loan,VA Loan
- Ownership: Fee Simple
Price history
| Date | Event | Price |
|---|---|---|
| 7/19/2024 | Sold | $305,000+2%$238/sqft |
Source: | ||
| 6/5/2024 | Contingent | $299,000$234/sqft |
Source: | ||
| 5/30/2024 | Listed for sale | $299,000$234/sqft |
Source: | ||
| 5/27/2024 | Contingent | $299,000$234/sqft |
Source: | ||
| 5/23/2024 | Listed for sale | $299,000$234/sqft |
Source: | ||
Public tax history
| Year | Property taxes | Tax assessment |
|---|---|---|
| 2025 | $1,519 +8.3% | $76,380 +9% |
| 2024 | $1,402 +1.8% | $70,080 +1.8% |
| 2023 | $1,377 +198.1% | $68,820 +4% |
Find assessor info on the county website
Neighborhood: 25427
Nearby schools
GreatSchools rating
- 6/10Pleasant View Elementary SchoolGrades: K-5Distance: 0.8 mi
- 5/10Warm Springs Middle SchoolGrades: 6-8Distance: 7.6 mi
- 8/10Berkeley Springs High SchoolGrades: 9-12Distance: 8.8 mi
Schools provided by the listing agent
- District: Morgan County Schools
Source: Bright MLS. This data may not be complete. We recommend contacting the local school district to confirm school assignments for this home.

Get pre-qualified for a loan
At Zillow Home Loans, we can pre-qualify you in as little as 5 minutes with no impact to your credit score.An equal housing lender. NMLS #10287.
