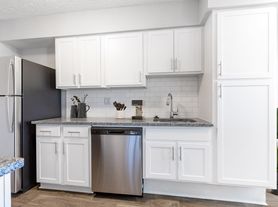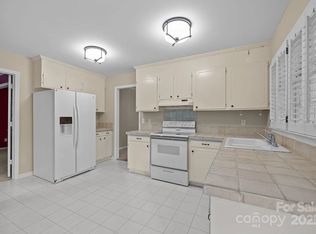Beautifully set on a generous .66-acre lot in the heart of SouthPark, this timeless full-brick ranch combines classic character with modern comfort. A rare single-level layout offers both flow and flexibility, with four distinct living areas to suit every lifestyle. The sun-filled front living room welcomes guests, while the cozy family room with fireplace opens seamlessly to the kitchen. A bright kitchen with island, gas range, and easy access to the formal dining room makes entertaining effortless. The spacious bonus room, complete with laundry and drop zone, adds everyday convenience, while the screened porch and expansive patio provide serene views of the private backyard ideal for outdoor living. Four bedrooms and two full baths are thoughtfully arranged on the main level, enhanced by hardwood flooring throughout. With its stately presence, generous lot, and proximity to SouthPark's premier shopping, dining, and top-rated schools, this home is truly a standout.
Professional lawncare and pest control included, all other utilities responsibility of tenant
House for rent
Accepts Zillow applications
$4,000/mo
6334 Fair Valley Dr, Charlotte, NC 28226
4beds
2,706sqft
Price may not include required fees and charges.
Single family residence
Available now
Cats, dogs OK
Central air
In unit laundry
Off street parking
Heat pump
What's special
Full-brick ranchSingle-level layoutSpacious bonus roomExpansive patioBright kitchen with islandScreened porchLaundry and drop zone
- 69 days |
- -- |
- -- |
Zillow last checked: 11 hours ago
Listing updated: November 21, 2025 at 07:41am
Travel times
Facts & features
Interior
Bedrooms & bathrooms
- Bedrooms: 4
- Bathrooms: 2
- Full bathrooms: 2
Heating
- Heat Pump
Cooling
- Central Air
Appliances
- Included: Dishwasher, Dryer, Freezer, Microwave, Oven, Refrigerator, Washer
- Laundry: In Unit
Features
- Flooring: Hardwood, Tile
Interior area
- Total interior livable area: 2,706 sqft
Property
Parking
- Parking features: Off Street
- Details: Contact manager
Features
- Exterior features: Lawn Care included in rent, Pest Control included in rent
Details
- Parcel number: 18726306
Construction
Type & style
- Home type: SingleFamily
- Property subtype: Single Family Residence
Community & HOA
Location
- Region: Charlotte
Financial & listing details
- Lease term: 1 Year
Price history
| Date | Event | Price |
|---|---|---|
| 11/21/2025 | Price change | $4,000-5.9%$1/sqft |
Source: Zillow Rentals | ||
| 11/12/2025 | Price change | $4,250-5.6%$2/sqft |
Source: Zillow Rentals | ||
| 11/1/2025 | Price change | $4,500-5.3%$2/sqft |
Source: Zillow Rentals | ||
| 10/21/2025 | Price change | $4,750-5%$2/sqft |
Source: Zillow Rentals | ||
| 10/1/2025 | Listed for rent | $5,000$2/sqft |
Source: Zillow Rentals | ||

