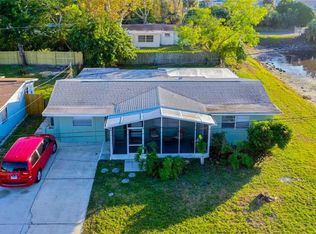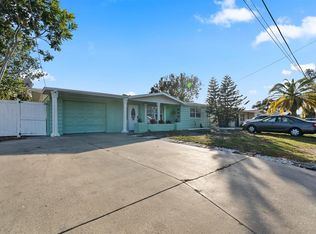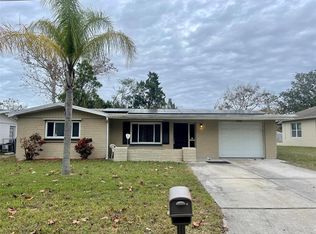Sold for $249,000
$249,000
6334 Hyperion Dr, Port Richey, FL 34668
3beds
1,172sqft
Single Family Residence
Built in 1969
6,000 Square Feet Lot
$247,100 Zestimate®
$212/sqft
$1,749 Estimated rent
Home value
$247,100
$225,000 - $272,000
$1,749/mo
Zestimate® history
Loading...
Owner options
Explore your selling options
What's special
Assumable loan possibly! This gorgeous 3 bedroom, 2 bath,1 car garage home is calling your name. Completely renovated inside and out in 2021! Spacious open floor plan with a modern kitchen, stainless steel appliances, and a beautiful granite countertop. This home also includes updated plumbing, newer electrical, modern ceiling fans, and recessed light fixtures. This home is extremely energy efficient with vinyl low E argon gas windows throughout, newer water heater, and HVAC. Both Bathrooms are completely remodeled top to bottom with professional custom tile work. The master bedroom has a large bonus room as well and walking closet. Fresh paint inside and out along with beautiful plank flooring throughout the house. Roof 2019. This house did not sustain any flood damage in hurricane Helene due to the new pump that was installed at the pond located West of the home! This is a fantastic turn-key property situated in a quiet neighborhood just 2 miles from the Gulf.
Zillow last checked: 8 hours ago
Listing updated: October 27, 2025 at 08:25am
Listing Provided by:
Rick Steiermann, IV 727-776-5237,
WILSON REALTY LLC 727-398-5700
Bought with:
Katia Perdomo, 3558232
RENAISSANCE REALTY NETWORK, IN
Source: Stellar MLS,MLS#: TB8388892 Originating MLS: Suncoast Tampa
Originating MLS: Suncoast Tampa

Facts & features
Interior
Bedrooms & bathrooms
- Bedrooms: 3
- Bathrooms: 2
- Full bathrooms: 2
Primary bedroom
- Features: Built-in Closet
- Level: First
- Area: 206.25 Square Feet
- Dimensions: 16.5x12.5
Bathroom 1
- Level: First
- Area: 156 Square Feet
- Dimensions: 12x13
Bathroom 2
- Level: First
- Area: 111.3 Square Feet
- Dimensions: 10.6x10.5
Kitchen
- Level: First
- Area: 144 Square Feet
- Dimensions: 12x12
Living room
- Level: First
- Area: 288 Square Feet
- Dimensions: 18x16
Heating
- Central, Electric
Cooling
- Central Air
Appliances
- Included: Dishwasher, Microwave, Range, Refrigerator
- Laundry: In Garage
Features
- Ceiling Fan(s)
- Flooring: Vinyl
- Has fireplace: No
Interior area
- Total structure area: 1,391
- Total interior livable area: 1,172 sqft
Property
Parking
- Total spaces: 1
- Parking features: Garage - Attached
- Attached garage spaces: 1
Features
- Levels: One
- Stories: 1
- Exterior features: Lighting, Other, Private Mailbox
Lot
- Size: 6,000 sqft
Details
- Parcel number: 2125160540000000840
- Zoning: R4
- Special conditions: None
Construction
Type & style
- Home type: SingleFamily
- Property subtype: Single Family Residence
Materials
- Block
- Foundation: Slab
- Roof: Shingle
Condition
- New construction: No
- Year built: 1969
Utilities & green energy
- Sewer: Public Sewer
- Water: Public
- Utilities for property: Cable Available, Electricity Connected
Community & neighborhood
Location
- Region: Port Richey
- Subdivision: HOLIDAY HILLS
HOA & financial
HOA
- Has HOA: No
Other fees
- Pet fee: $0 monthly
Other financial information
- Total actual rent: 0
Other
Other facts
- Listing terms: Cash,Conventional,FHA
- Ownership: Fee Simple
- Road surface type: Asphalt
Price history
| Date | Event | Price |
|---|---|---|
| 10/23/2025 | Sold | $249,000+0%$212/sqft |
Source: | ||
| 9/22/2025 | Pending sale | $248,999$212/sqft |
Source: | ||
| 9/1/2025 | Price change | $248,999-2%$212/sqft |
Source: | ||
| 7/15/2025 | Price change | $253,999-2.3%$217/sqft |
Source: | ||
| 6/16/2025 | Price change | $259,999-1.9%$222/sqft |
Source: | ||
Public tax history
| Year | Property taxes | Tax assessment |
|---|---|---|
| 2024 | $2,251 +4.2% | $160,140 |
| 2023 | $2,161 +11.7% | $160,140 +8.5% |
| 2022 | $1,935 -1.9% | $147,633 +33.2% |
Find assessor info on the county website
Neighborhood: Holiday Hill
Nearby schools
GreatSchools rating
- 3/10Chasco Elementary SchoolGrades: PK-5Distance: 1.6 mi
- 3/10Chasco Middle SchoolGrades: 6-8Distance: 1.5 mi
- 2/10Fivay High SchoolGrades: 9-12Distance: 4.3 mi
Get a cash offer in 3 minutes
Find out how much your home could sell for in as little as 3 minutes with a no-obligation cash offer.
Estimated market value$247,100
Get a cash offer in 3 minutes
Find out how much your home could sell for in as little as 3 minutes with a no-obligation cash offer.
Estimated market value
$247,100


