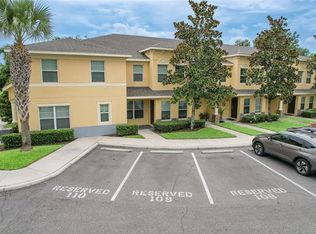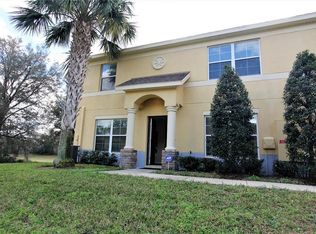Newly renovated 3 bedroom, 2.5 bath Townhouse for rent. Sunny corner unit, large living room, dining area, fully-equipped Pass though kitchen, granite countertops, stainless steel appliances, brand new luxury vinyl floors downstairs and carpeting upstairs. In unit Washer/Dryer. Located in a private gated community in Zephyrhills close to city center. Allocated parking spaces. Pool and jacuzzi on premises. Children's playground and plenty of green space. Unit is currently getting new upgrades and will be ready to move in by May 1 or before! 1 month security deposit and background check required. No smoking allowed. Owner Pays HOA fee. Renter pays electric and water.
This property is off market, which means it's not currently listed for sale or rent on Zillow. This may be different from what's available on other websites or public sources.

