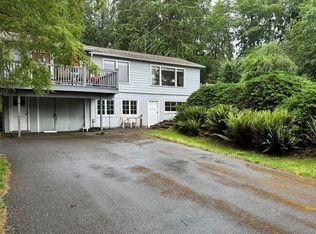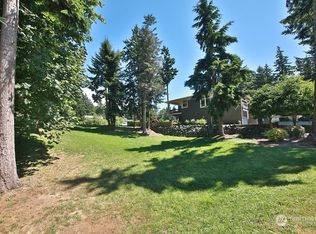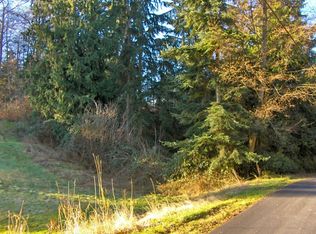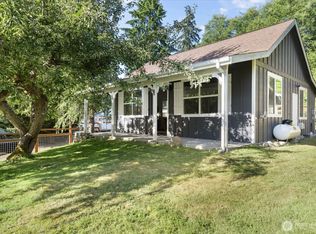Sold
Listed by:
Scott D. Shutes,
Windermere RE Greenwood,
Sarah Shutes,
Windermere RE Greenwood
Bought with: Lake & Company
$980,000
6335 Bayview Road, Clinton, WA 98236
3beds
3,136sqft
Single Family Residence
Built in 2008
5 Acres Lot
$984,800 Zestimate®
$313/sqft
$4,063 Estimated rent
Home value
$984,800
$876,000 - $1.10M
$4,063/mo
Zestimate® history
Loading...
Owner options
Explore your selling options
What's special
Experience custom Northwest Contemporary living on 5 private acres in South Whidbey Island. This 3-bed, 2.5-bath home captures Sound and mountain views. The open floor plan showcases a gourmet kitchen with large island, premium appliances, hardwood floors, and a cozy wood stove. Main level features a serene primary suite with ensuite bath, guest bedroom, 3/4 bath, and laundry. Lower level offers a third bedroom or rec room and oversized flex space. Expansive deck perfect for sunsets and outdoor living. Minutes from beaches, trails, and the best of South Whidbey.
Zillow last checked: 8 hours ago
Listing updated: August 01, 2025 at 04:04am
Listed by:
Scott D. Shutes,
Windermere RE Greenwood,
Sarah Shutes,
Windermere RE Greenwood
Bought with:
Demetra Apostolou, 116308
Lake & Company
Source: NWMLS,MLS#: 2386410
Facts & features
Interior
Bedrooms & bathrooms
- Bedrooms: 3
- Bathrooms: 3
- Full bathrooms: 1
- 3/4 bathrooms: 1
- 1/2 bathrooms: 1
- Main level bathrooms: 2
- Main level bedrooms: 2
Primary bedroom
- Level: Main
Bedroom
- Level: Lower
Bedroom
- Level: Main
Bathroom full
- Level: Main
Bathroom three quarter
- Level: Main
Other
- Level: Lower
Bonus room
- Level: Lower
Dining room
- Level: Main
Entry hall
- Level: Main
Kitchen with eating space
- Level: Main
Living room
- Level: Lower
Rec room
- Level: Lower
Utility room
- Level: Main
Heating
- Fireplace, Forced Air, Heat Pump, Electric, Propane
Cooling
- Forced Air, Heat Pump
Appliances
- Included: Dishwasher(s), Dryer(s), Refrigerator(s), Stove(s)/Range(s), Washer(s), Water Heater: Electric, Water Heater Location: Basement
Features
- Bath Off Primary, Ceiling Fan(s)
- Flooring: Ceramic Tile, Hardwood, Laminate
- Doors: French Doors
- Basement: Daylight,Finished
- Number of fireplaces: 1
- Fireplace features: Wood Burning, Main Level: 1, Fireplace
Interior area
- Total structure area: 3,136
- Total interior livable area: 3,136 sqft
Property
Parking
- Total spaces: 2
- Parking features: Driveway, Detached Garage
- Garage spaces: 2
Features
- Levels: One
- Stories: 1
- Entry location: Main
- Patio & porch: Bath Off Primary, Ceiling Fan(s), Fireplace, French Doors, Jetted Tub, Vaulted Ceiling(s), Walk-In Closet(s), Water Heater
- Spa features: Bath
- Has view: Yes
- View description: Mountain(s), Sound
- Has water view: Yes
- Water view: Sound
Lot
- Size: 5 Acres
- Features: Open Lot, Secluded, Deck
- Topography: Level,Partial Slope
- Residential vegetation: Fruit Trees, Garden Space
Details
- Parcel number: R329200960680
- Special conditions: Standard
Construction
Type & style
- Home type: SingleFamily
- Architectural style: Northwest Contemporary
- Property subtype: Single Family Residence
Materials
- Wood Siding
- Foundation: Poured Concrete
- Roof: Metal
Condition
- Very Good
- Year built: 2008
- Major remodel year: 2008
Utilities & green energy
- Electric: Company: PSE
- Sewer: Septic Tank
- Water: Shared Well
Community & neighborhood
Location
- Region: Clinton
- Subdivision: Bayview
Other
Other facts
- Listing terms: Cash Out,Conventional
- Road surface type: Dirt
- Cumulative days on market: 8 days
Price history
| Date | Event | Price |
|---|---|---|
| 7/1/2025 | Sold | $980,000-1.8%$313/sqft |
Source: | ||
| 6/11/2025 | Pending sale | $998,000$318/sqft |
Source: | ||
| 6/3/2025 | Listed for sale | $998,000$318/sqft |
Source: | ||
Public tax history
| Year | Property taxes | Tax assessment |
|---|---|---|
| 2024 | $7,642 +13.4% | $1,065,193 +3.3% |
| 2023 | $6,737 +3.3% | $1,030,867 +6.1% |
| 2022 | $6,523 -2.7% | $972,023 +15% |
Find assessor info on the county website
Neighborhood: 98236
Nearby schools
GreatSchools rating
- 4/10South Whidbey ElementaryGrades: K-6Distance: 3.2 mi
- 7/10South Whidbey Middle SchoolGrades: 7-8Distance: 2.9 mi
- 7/10South Whidbey High SchoolGrades: 9-12Distance: 2.9 mi

Get pre-qualified for a loan
At Zillow Home Loans, we can pre-qualify you in as little as 5 minutes with no impact to your credit score.An equal housing lender. NMLS #10287.



