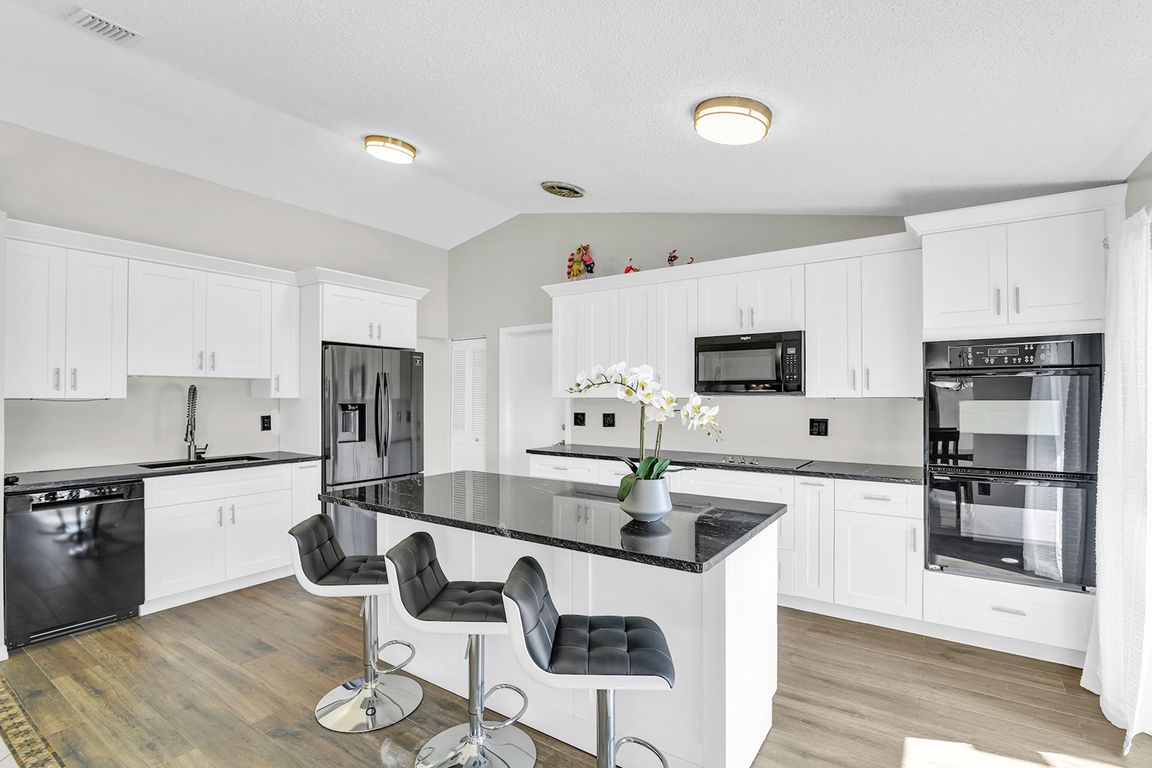
For sale
$469,900
2beds
1,614sqft
6335 Hitchin Post Way, Delray Beach, FL 33484
2beds
1,614sqft
Single family residence
Built in 1980
8,500 sqft
1 Attached garage space
$291 price/sqft
$195 monthly HOA fee
What's special
New roofHigh ceilingsScreened cover porch lanaiOpen floor planImpact windowsNew flooringUpdated kitchen
PET FRIENDLY +55 Community 2 bedrooms, 2 bath Home with garage, open floor plan & screened cover porch lanai. Plus Florida room for home office, den or future 3rd bedroom. NEW ROOF in 2022, Impact windows, updated Kitchen, appliances, countertops, new flooring, cabinets & More! 2-Year Ultimate Choice HOME WARRANTY ...
- 183 days
- on Zillow |
- 749 |
- 21 |
Source: BeachesMLS,MLS#: RX-11061618 Originating MLS: Beaches MLS
Originating MLS: Beaches MLS
Travel times
Living Room
Kitchen
Primary Bedroom
Primary Bathroom
Guest Bedroom
Screened Cover Lanai
Outdoor Photos
Amenities
Zillow last checked: 7 hours ago
Listing updated: August 05, 2025 at 08:35am
Listed by:
Robert S MacKinnon 617-354-7000,
Lang Realty/Delray Beach,
William C Guinan 860-989-0469,
Lang Realty/Delray Beach
Source: BeachesMLS,MLS#: RX-11061618 Originating MLS: Beaches MLS
Originating MLS: Beaches MLS
Facts & features
Interior
Bedrooms & bathrooms
- Bedrooms: 2
- Bathrooms: 2
- Full bathrooms: 2
Rooms
- Room types: Den/Office, Family Room, Florida
Primary bedroom
- Level: M
- Area: 180 Square Feet
- Dimensions: 15 x 12
Bedroom 2
- Level: M
- Area: 132 Square Feet
- Dimensions: 12 x 11
Florida room
- Level: M
- Area: 310 Square Feet
- Dimensions: 31 x 10
Kitchen
- Level: M
- Area: 216 Square Feet
- Dimensions: 18 x 12
Living room
- Level: M
- Area: 342 Square Feet
- Dimensions: 18 x 19
Porch
- Description: Covered Screened Porch
- Level: M
- Area: 253 Square Feet
- Dimensions: 23 x 11
Heating
- Central, Electric
Cooling
- Ceiling Fan(s), Central Air, Electric
Appliances
- Included: Cooktop, Dishwasher, Disposal, Dryer, Microwave, Refrigerator, Wall Oven, Washer, Electric Water Heater
- Laundry: In Garage, Washer/Dryer Hookup
Features
- Ctdrl/Vault Ceilings, Entry Lvl Lvng Area, Kitchen Island, Walk-In Closet(s)
- Flooring: Other, Tile
- Windows: Accordion Shutters (Partial), Impact Glass (Partial)
Interior area
- Total structure area: 2,021
- Total interior livable area: 1,614 sqft
Video & virtual tour
Property
Parking
- Total spaces: 3
- Parking features: 2+ Spaces, Driveway, Garage - Attached, Open, Vehicle Restrictions, Auto Garage Open, Commercial Vehicles Prohibited
- Attached garage spaces: 1
- Uncovered spaces: 2
Accessibility
- Accessibility features: Level
Features
- Levels: < 4 Floors
- Stories: 1
- Patio & porch: Covered Patio, Open Porch, Screen Porch, Screened Patio
- Exterior features: Auto Sprinkler, Well Sprinkler, Zoned Sprinkler
- Pool features: Community
- Spa features: Community
- Has view: Yes
- View description: Lake, Other
- Has water view: Yes
- Water view: Lake
- Waterfront features: None
Lot
- Size: 8,500 Square Feet
- Dimensions: 85 ft. x 100 ft.
- Features: < 1/4 Acre, Cul-De-Sac, Sidewalks, Wooded, West of US-1
- Residential vegetation: Fruit Tree(s)
Details
- Parcel number: 00424615170110040
- Zoning: RH
Construction
Type & style
- Home type: SingleFamily
- Architectural style: Ranch
- Property subtype: Single Family Residence
Materials
- CBS, Other
- Roof: Comp Shingle
Condition
- Resale
- New construction: No
- Year built: 1980
Utilities & green energy
- Sewer: Public Sewer
- Water: Public
- Utilities for property: Cable Connected, Electricity Connected, Underground Utilities
Community & HOA
Community
- Features: Bike - Jog, Billiards, Clubhouse, Community Room, Fitness Center, Game Room, Lobby, Manager on Site, Pickleball, Picnic Area, Shuffleboard, Sidewalks, Street Lights, No Membership Avail
- Security: Security System Leased
- Senior community: Yes
- Subdivision: Coco Wood Lakes Sec 2
HOA
- Has HOA: Yes
- Services included: Cable TV, Common Areas, Management Fees, Manager, Pool Service, Recrtnal Facility, Reserve Funds
- HOA fee: $195 monthly
- Application fee: $0
Location
- Region: Delray Beach
Financial & listing details
- Price per square foot: $291/sqft
- Tax assessed value: $322,125
- Annual tax amount: $5,692
- Date on market: 2/12/2025
- Listing terms: Cash,Conventional,FHA,VA Loan
- Electric utility on property: Yes
- Road surface type: Paved