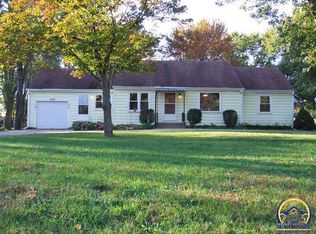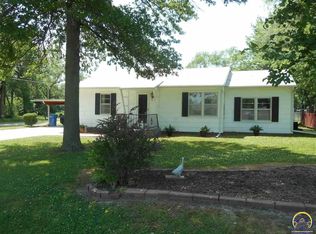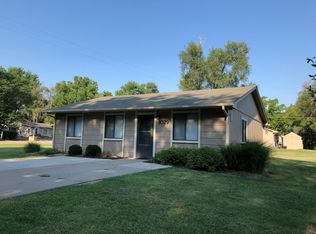Sold on 08/29/25
Price Unknown
6335 SW 11th St, Topeka, KS 66615
3beds
1,308sqft
Single Family Residence, Residential
Built in 1950
0.52 Acres Lot
$227,300 Zestimate®
$--/sqft
$1,399 Estimated rent
Home value
$227,300
$186,000 - $277,000
$1,399/mo
Zestimate® history
Loading...
Owner options
Explore your selling options
What's special
Welcome to this beautiful ranch-style home located in the Washburn Rural School District. This home sits on a spacious half-acre lot. It is located near 10th and Wanamaker, tucked away in a serene setting near the edge of town, close to everything you need. Enjoy peaceful outdoor living with a large, fenced backyard, perfect for relaxing or entertaining. The backyard features a cozy patio with a firepit mature trees, and a storage shed for added convenience. The oversized 2-car garage is a dream with a welder’s plug, an RV hookup outlet in the driveway, and a super quiet garage door and opener. Step inside to an spacious and inviting entryway. You'll love the modern updated kitchen, with stainless steel appliances, ample cabinet space, and custom built-ins that make storage a breeze. The main floor laundry room adds even more functionality to the home. This home has seen major updates in recent years including, a remodeled kitchen, remodeled both bathrooms, new bedroom windows & blinds, new bathroom windows, new refrigerator, new flooring in one bedroom, new interior paint throughout, new water line, newer roof, gutters and gutter guards, an upgraded electrical panel with over half the home rewired, and new sewer line and half the home with new plumbing. The third spacious bedroom offers flexibility—it has its own private entry and could be used as an office, guest room, or hobby space. Selling AS IS. This rare gem won't last long, schedule a showing and check it out today.
Zillow last checked: 8 hours ago
Listing updated: August 29, 2025 at 09:54am
Listed by:
Chen Liang 785-438-7874,
KW One Legacy Partners, LLC
Bought with:
Darin Stephens, 00047331
Stone & Story RE Group, LLC
Source: Sunflower AOR,MLS#: 240046
Facts & features
Interior
Bedrooms & bathrooms
- Bedrooms: 3
- Bathrooms: 2
- Full bathrooms: 2
Primary bedroom
- Level: Main
- Dimensions: 15*18
Bedroom 2
- Level: Main
- Dimensions: 10*12
Bedroom 3
- Level: Main
- Dimensions: 10*17
Laundry
- Level: Main
Heating
- Natural Gas
Cooling
- Central Air
Appliances
- Included: Electric Range, Microwave, Dishwasher, Refrigerator
- Laundry: Main Level
Features
- Flooring: Ceramic Tile, Laminate, Carpet
- Doors: Storm Door(s)
- Windows: Insulated Windows
- Basement: Crawl Space
- Has fireplace: No
Interior area
- Total structure area: 1,308
- Total interior livable area: 1,308 sqft
- Finished area above ground: 1,308
- Finished area below ground: 0
Property
Parking
- Total spaces: 2
- Parking features: Attached, Extra Parking
- Attached garage spaces: 2
Features
- Patio & porch: Patio, Covered
- Fencing: Fenced
Lot
- Size: 0.52 Acres
Details
- Additional structures: Shed(s)
- Parcel number: R16367
- Special conditions: Standard,Arm's Length
Construction
Type & style
- Home type: SingleFamily
- Architectural style: Ranch
- Property subtype: Single Family Residence, Residential
Materials
- Vinyl Siding
- Roof: Composition
Condition
- Year built: 1950
Utilities & green energy
- Water: Public
Community & neighborhood
Location
- Region: Topeka
- Subdivision: Not Subdivided
Price history
| Date | Event | Price |
|---|---|---|
| 8/29/2025 | Sold | -- |
Source: | ||
| 7/29/2025 | Listed for sale | $249,000$190/sqft |
Source: | ||
| 7/29/2025 | Pending sale | $249,000$190/sqft |
Source: | ||
| 6/26/2025 | Listed for sale | $249,000+81.9%$190/sqft |
Source: | ||
| 2/8/2022 | Sold | -- |
Source: | ||
Public tax history
| Year | Property taxes | Tax assessment |
|---|---|---|
| 2025 | -- | $19,454 +2% |
| 2024 | $2,915 +0.6% | $19,073 +2% |
| 2023 | $2,899 +15.2% | $18,699 +17.3% |
Find assessor info on the county website
Neighborhood: Wanamaker
Nearby schools
GreatSchools rating
- 6/10Wanamaker Elementary SchoolGrades: PK-6Distance: 0.5 mi
- 6/10Washburn Rural Middle SchoolGrades: 7-8Distance: 6.4 mi
- 8/10Washburn Rural High SchoolGrades: 9-12Distance: 6.4 mi
Schools provided by the listing agent
- Elementary: Wanamaker Elementary School/USD 437
- Middle: Washburn Rural Middle School/USD 437
- High: Washburn Rural High School/USD 437
Source: Sunflower AOR. This data may not be complete. We recommend contacting the local school district to confirm school assignments for this home.


