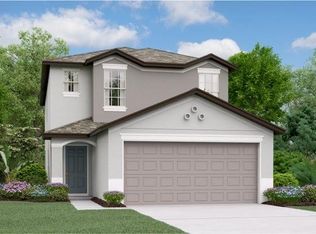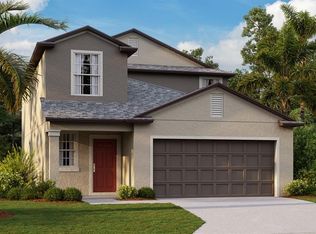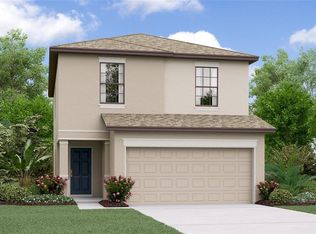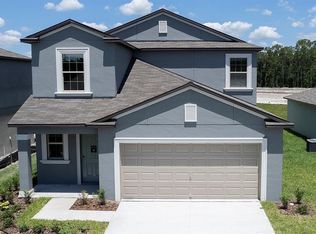Sold for $356,000 on 09/03/24
$356,000
6335 Ten Acre Ct, Zephyrhills, FL 33541
5beds
2,215sqft
Single Family Residence
Built in 2023
5,981 Square Feet Lot
$336,200 Zestimate®
$161/sqft
$2,496 Estimated rent
Home value
$336,200
$303,000 - $377,000
$2,496/mo
Zestimate® history
Loading...
Owner options
Explore your selling options
What's special
Welcome to Abbott Square - Premier Living in Zephyrhills, FL Discover your dream home in Abbott Square, a premier master-planned community offering new single-family homes for sale. This expansive two-story residence features five bedrooms, providing ample space for your family's needs. Main Floor: Enjoy an open-concept design that connects the breezy living room, elegant dining room, and modern kitchen, creating the perfect space for entertaining and family gatherings. Second Floor: Retreat to the spacious owner's suite, thoughtfully tucked away for privacy. The versatile loft space is a hub for the secondary bedrooms, ideal for a growing family or guests. Community Amenities: - Swimming Pool: Splash and cool off in the family-friendly swimming pool. - Clubhouse: Gather with friends and neighbors in the welcoming clubhouse. - Fitness Center: Achieve your health goals in the fully equipped fitness center. - Playground: Enjoy a fun day outdoors at the community playground. Experience the perfect blend of comfort and convenience at Abbott Square. Your new home awaits!
Zillow last checked: 8 hours ago
Listing updated: September 27, 2024 at 07:08pm
Listing Provided by:
Stephen Hachey 813-642-6030,
FLAT FEE MLS REALTY 813-642-6030
Bought with:
Kiera Hodge, 3580166
LPT REALTY, LLC
Source: Stellar MLS,MLS#: T3543204 Originating MLS: Tampa
Originating MLS: Tampa

Facts & features
Interior
Bedrooms & bathrooms
- Bedrooms: 5
- Bathrooms: 3
- Full bathrooms: 2
- 1/2 bathrooms: 1
Primary bedroom
- Features: Built-in Closet
- Level: Second
- Dimensions: 14x15
Bedroom 2
- Features: Built-in Closet
- Level: Second
- Dimensions: 11x11
Bedroom 3
- Features: Built-in Closet
- Level: Second
- Dimensions: 10x11
Bedroom 4
- Features: Built-in Closet
- Level: Second
- Dimensions: 10x10
Bedroom 5
- Features: Built-in Closet
- Level: Second
- Dimensions: 10x10
Dining room
- Level: First
- Dimensions: 12x13
Great room
- Level: Second
- Dimensions: 12x13
Kitchen
- Level: First
- Dimensions: 14x14
Living room
- Level: First
- Dimensions: 12x13
Heating
- Central
Cooling
- Central Air
Appliances
- Included: Dishwasher, Dryer, Electric Water Heater, Microwave, Refrigerator, Washer
- Laundry: Inside
Features
- Other
- Flooring: Carpet, Tile
- Windows: Blinds
- Has fireplace: No
Interior area
- Total structure area: 2,215
- Total interior livable area: 2,215 sqft
Property
Parking
- Total spaces: 3
- Parking features: Garage - Attached
- Attached garage spaces: 3
- Details: Garage Dimensions: 19x20
Features
- Levels: Two
- Stories: 2
- Exterior features: Other
Lot
- Size: 5,981 sqft
Details
- Parcel number: 2126040150012000140
- Zoning: PUD
- Special conditions: None
Construction
Type & style
- Home type: SingleFamily
- Property subtype: Single Family Residence
Materials
- Stucco
- Foundation: Slab
- Roof: Shingle
Condition
- New construction: No
- Year built: 2023
Utilities & green energy
- Sewer: Public Sewer
- Water: Public
- Utilities for property: Cable Connected, Electricity Connected, Public
Community & neighborhood
Community
- Community features: Fitness Center, Playground, Pool, Sidewalks
Location
- Region: Zephyrhills
- Subdivision: ABBOTT SQUARE PH 1B
HOA & financial
HOA
- Has HOA: Yes
- HOA fee: $125 monthly
- Association name: Abbott Square
- Association phone: 813-600-5090
Other fees
- Pet fee: $0 monthly
Other financial information
- Total actual rent: 0
Other
Other facts
- Listing terms: Cash,Conventional,FHA,VA Loan
- Ownership: Fee Simple
- Road surface type: Asphalt, Paved
Price history
| Date | Event | Price |
|---|---|---|
| 9/3/2024 | Sold | $356,000+1.7%$161/sqft |
Source: | ||
| 7/31/2024 | Pending sale | $349,994$158/sqft |
Source: | ||
| 7/29/2024 | Price change | $349,994-6.7%$158/sqft |
Source: | ||
| 7/25/2024 | Listing removed | -- |
Source: Zillow Rentals | ||
| 7/22/2024 | Listed for sale | $374,995+13.2%$169/sqft |
Source: | ||
Public tax history
| Year | Property taxes | Tax assessment |
|---|---|---|
| 2024 | $9,169 +211.7% | $299,644 +406.4% |
| 2023 | $2,941 +466.4% | $59,177 +150% |
| 2022 | $519 | $23,671 |
Find assessor info on the county website
Neighborhood: 33541
Nearby schools
GreatSchools rating
- 1/10West Zephyrhills Elementary SchoolGrades: PK-5Distance: 1.4 mi
- 3/10Raymond B. Stewart Middle SchoolGrades: 6-8Distance: 1.9 mi
- 2/10Zephyrhills High SchoolGrades: 9-12Distance: 1.8 mi
Get a cash offer in 3 minutes
Find out how much your home could sell for in as little as 3 minutes with a no-obligation cash offer.
Estimated market value
$336,200
Get a cash offer in 3 minutes
Find out how much your home could sell for in as little as 3 minutes with a no-obligation cash offer.
Estimated market value
$336,200



