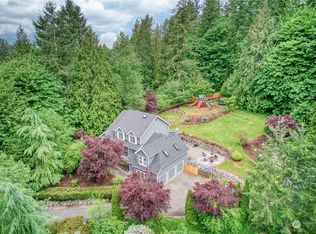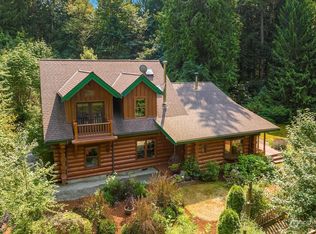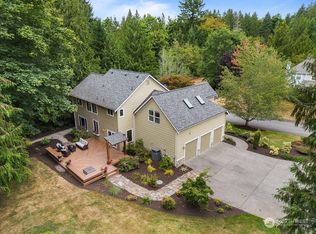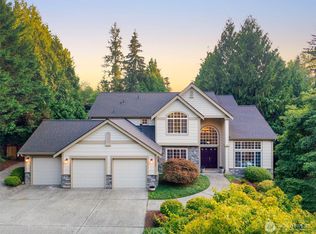Sold
Listed by:
Sean Biden,
Keller Williams Eastside
Bought with: Keller Williams Eastside
$1,325,000
6336 286th Place NE, Carnation, WA 98014
4beds
3,000sqft
Single Family Residence
Built in 1998
0.83 Acres Lot
$1,316,100 Zestimate®
$442/sqft
$4,692 Estimated rent
Home value
$1,316,100
$1.21M - $1.42M
$4,692/mo
Zestimate® history
Loading...
Owner options
Explore your selling options
What's special
Nestled on a sprawling 0.83 acre in a tranquil cul-de-sac. This luxurious 3000 sqft residence awaits. Featuring 4 generous upstairs bedrooms, incl a large primary suite with updated bathroom (remodeled 2021). New carpets and paint throughout this move-in-ready home in truly excellent condition. The main level offers a spacious lounge, elegant dining room, dedicated office, utility room, and an eat-in kitchen flowing into an open-concept living room. New roof (2019, transferable limited 50-year warranty), furnace & heat-pump (2018), and water heater (2018). With a large three-car garage and beautifully maintained garden, this property epitomizes comfortable and sophisticated living in a prime location.
Zillow last checked: 8 hours ago
Listing updated: August 08, 2025 at 04:03am
Listed by:
Sean Biden,
Keller Williams Eastside
Bought with:
Sean Biden, 22036151
Keller Williams Eastside
Source: NWMLS,MLS#: 2382770
Facts & features
Interior
Bedrooms & bathrooms
- Bedrooms: 4
- Bathrooms: 3
- Full bathrooms: 1
- 3/4 bathrooms: 1
- 1/2 bathrooms: 1
- Main level bathrooms: 1
Other
- Level: Main
Den office
- Level: Main
Dining room
- Level: Main
Entry hall
- Level: Main
Family room
- Level: Main
Kitchen with eating space
- Level: Main
Living room
- Level: Main
Utility room
- Level: Main
Heating
- Fireplace, Forced Air, Heat Pump, Electric, Natural Gas
Cooling
- Central Air, Forced Air, Heat Pump
Appliances
- Included: Dishwasher(s), Disposal, Double Oven, Dryer(s), Microwave(s), Refrigerator(s), Stove(s)/Range(s), Washer(s), Garbage Disposal, Water Heater Location: Garage
Features
- Bath Off Primary, Dining Room, Walk-In Pantry
- Flooring: Ceramic Tile, Hardwood, Vinyl, Carpet
- Windows: Double Pane/Storm Window, Skylight(s)
- Basement: None
- Number of fireplaces: 2
- Fireplace features: Gas, Main Level: 2, Fireplace
Interior area
- Total structure area: 3,000
- Total interior livable area: 3,000 sqft
Property
Parking
- Total spaces: 3
- Parking features: Attached Garage
- Attached garage spaces: 3
Features
- Levels: Two
- Stories: 2
- Entry location: Main
- Patio & porch: Bath Off Primary, Double Pane/Storm Window, Dining Room, Fireplace, Skylight(s), Vaulted Ceiling(s), Walk-In Closet(s), Walk-In Pantry, Wine/Beverage Refrigerator, Wired for Generator
- Has view: Yes
- View description: Territorial
Lot
- Size: 0.83 Acres
- Features: Cul-De-Sac, Dead End Street, Paved, Secluded, Deck, Fenced-Partially, Outbuildings, Patio, Sprinkler System
- Topography: Partial Slope
- Residential vegetation: Garden Space, Wooded
Details
- Parcel number: 0203600350
- Special conditions: Standard
- Other equipment: Wired for Generator
Construction
Type & style
- Home type: SingleFamily
- Property subtype: Single Family Residence
Materials
- Cement Planked, Stone, Cement Plank
- Foundation: Poured Concrete
- Roof: Composition
Condition
- Year built: 1998
- Major remodel year: 1998
Details
- Builder name: Schneider
Utilities & green energy
- Electric: Company: Tanner Electrical
- Sewer: Septic Tank, Company: Septic
- Water: Public, Company: Ames Lake Water
Community & neighborhood
Community
- Community features: CCRs, Trail(s)
Location
- Region: Carnation
- Subdivision: Ames Lake
HOA & financial
HOA
- HOA fee: $75 monthly
Other
Other facts
- Listing terms: Cash Out,Conventional,FHA,VA Loan
- Cumulative days on market: 59 days
Price history
| Date | Event | Price |
|---|---|---|
| 7/6/2025 | Pending sale | $1,377,000+3.9%$459/sqft |
Source: | ||
| 7/5/2025 | Sold | $1,325,000-3.8%$442/sqft |
Source: | ||
| 5/28/2025 | Listed for sale | $1,377,000+133.8%$459/sqft |
Source: | ||
| 3/5/2014 | Sold | $589,000-1.8%$196/sqft |
Source: | ||
| 12/19/2013 | Pending sale | $599,500$200/sqft |
Source: The Cascade Team #532331 | ||
Public tax history
| Year | Property taxes | Tax assessment |
|---|---|---|
| 2024 | $12,377 +13.8% | $1,269,000 +21.1% |
| 2023 | $10,875 -9.4% | $1,048,000 -20.5% |
| 2022 | $12,008 +19.7% | $1,318,000 +44.7% |
Find assessor info on the county website
Neighborhood: 98014
Nearby schools
GreatSchools rating
- 6/10Carnation Elementary SchoolGrades: PK-5Distance: 2.1 mi
- 6/10Tolt Middle SchoolGrades: 6-8Distance: 2.2 mi
- 10/10Cedarcrest High SchoolGrades: 9-12Distance: 5.2 mi
Schools provided by the listing agent
- Elementary: Carnation Elem
- Middle: Tolt Mid
- High: Cedarcrest High
Source: NWMLS. This data may not be complete. We recommend contacting the local school district to confirm school assignments for this home.

Get pre-qualified for a loan
At Zillow Home Loans, we can pre-qualify you in as little as 5 minutes with no impact to your credit score.An equal housing lender. NMLS #10287.
Sell for more on Zillow
Get a free Zillow Showcase℠ listing and you could sell for .
$1,316,100
2% more+ $26,322
With Zillow Showcase(estimated)
$1,342,422


