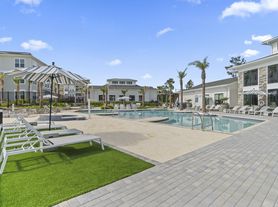This community is in a convenient West Pensacola location just off Nine Mile Road. This 2 story design features 5 bedrooms, 3 baths and a 2-car garage. The large open living space is joined by a spacious kitchen and dining area with access to the back covered patio. The kitchen features granite countertops and all stainless appliances which includes a quiet dishwasher, smooth top range and a built in microwave. Interior features also include vinyl flooring throughout, with carpet in the bedrooms. Bedroom 1 is located on the second floor of the home and features a bath with a large shower, dual vanity sink and a spacious walk in closet. On the first level is a guest bedroom and a full bath with an upstairs living area and the additional bedrooms located on the second level. This home is a short distance to I-10, Navy Federal Credit Union, schools, medical facilities, entertainment and more.
6 month lease then month to month. No smoking or vaping. Up to 2 dogs only.
House for rent
Accepts Zillow applications
$2,500/mo
6336 Burrow Ln, Pensacola, FL 32526
5beds
2,626sqft
Price may not include required fees and charges.
Single family residence
Available Thu Jan 1 2026
Dogs OK
Central air
Hookups laundry
Attached garage parking
Forced air
What's special
Granite countertopsBuilt in microwaveCarpet in the bedroomsQuiet dishwasherLarge open living spaceSpacious walk in closetSmooth top range
- 9 hours |
- -- |
- -- |
Zillow last checked: 11 hours ago
Listing updated: 23 hours ago
Travel times
Facts & features
Interior
Bedrooms & bathrooms
- Bedrooms: 5
- Bathrooms: 3
- Full bathrooms: 3
Heating
- Forced Air
Cooling
- Central Air
Appliances
- Included: Dishwasher, Microwave, Refrigerator, WD Hookup
- Laundry: Hookups
Features
- WD Hookup, Walk In Closet
- Flooring: Carpet, Tile
Interior area
- Total interior livable area: 2,626 sqft
Property
Parking
- Parking features: Attached
- Has attached garage: Yes
- Details: Contact manager
Features
- Exterior features: Heating system: Forced Air, Walk In Closet
Details
- Parcel number: New Phase
Construction
Type & style
- Home type: SingleFamily
- Property subtype: Single Family Residence
Community & HOA
Location
- Region: Pensacola
Financial & listing details
- Lease term: 6 Month
Price history
| Date | Event | Price |
|---|---|---|
| 12/6/2025 | Listed for rent | $2,500$1/sqft |
Source: Zillow Rentals | ||
| 11/11/2025 | Listing removed | $385,000$147/sqft |
Source: | ||
| 8/10/2025 | Listed for sale | $385,000+1.6%$147/sqft |
Source: | ||
| 8/8/2024 | Listing removed | -- |
Source: | ||
| 6/17/2024 | Price change | $379,000-4.1%$144/sqft |
Source: | ||
