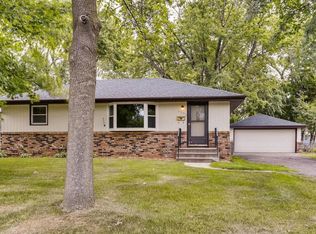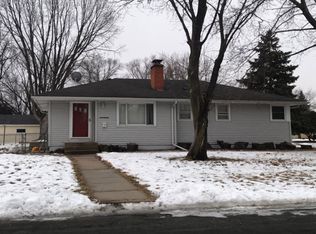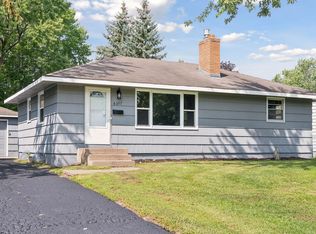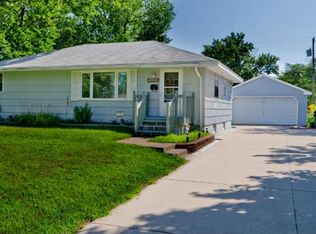Closed
$310,000
6336 Kyle Ave N, Brooklyn Center, MN 55429
3beds
1,848sqft
Single Family Residence
Built in 1957
10,018.8 Square Feet Lot
$308,200 Zestimate®
$168/sqft
$2,363 Estimated rent
Home value
$308,200
$284,000 - $333,000
$2,363/mo
Zestimate® history
Loading...
Owner options
Explore your selling options
What's special
This impeccably clean and lovingly cared-for home is ready to welcome its next chapter. Inside, you’ll find a bright and comfortable layout that features beautiful hardwood floors and a kitchen with pristine cabinets that have been thoughtfully maintained. The home is move-in ready, offering a comfortable space to enjoy now, while also leaving room for your personal updates and style.
The fully fenced backyard is a private oasis, featuring a newly stained two-tier deck — perfect for entertaining, enjoying a quiet morning coffee or an evening under the stars. With a home this well-maintained, you can focus on cosmetic updates to make it truly your own. With its combination of charm, care, and potential, this home is a rare find that’s ready for you to make it your own.
Zillow last checked: 8 hours ago
Listing updated: September 30, 2025 at 10:45am
Listed by:
Rachel D Fredrickson 612-991-9919,
Exit Realty Nexus
Bought with:
Anna Thompson
Keller Williams Preferred Rlty
Source: NorthstarMLS as distributed by MLS GRID,MLS#: 6772710
Facts & features
Interior
Bedrooms & bathrooms
- Bedrooms: 3
- Bathrooms: 2
- Full bathrooms: 1
- 3/4 bathrooms: 1
Bedroom 1
- Level: Main
- Area: 147.06 Square Feet
- Dimensions: 12.9x11.4
Bedroom 2
- Level: Main
- Area: 107.35 Square Feet
- Dimensions: 11.3x9.5
Bedroom 3
- Level: Main
- Area: 96.05 Square Feet
- Dimensions: 11.3x8.5
Bathroom
- Area: 46.86 Square Feet
- Dimensions: 7.10x6.6
Bathroom
- Level: Lower
- Area: 42 Square Feet
- Dimensions: 7x6
Bonus room
- Level: Lower
- Area: 153.6 Square Feet
- Dimensions: 12.8x12
Deck
- Area: 256.5 Square Feet
- Dimensions: 17.10x15
Deck
- Area: 147.6 Square Feet
- Dimensions: 12.3x12
Den
- Level: Lower
- Area: 89.6 Square Feet
- Dimensions: 12.8x7
Dining room
- Level: Main
- Area: 55.3 Square Feet
- Dimensions: 7.9x7
Family room
- Level: Lower
- Area: 241.28 Square Feet
- Dimensions: 23.2x10.4
Foyer
- Area: 24.3 Square Feet
- Dimensions: 5.4x4.5
Kitchen
- Level: Main
- Area: 99.9 Square Feet
- Dimensions: 13.5x7.4
Living room
- Level: Main
- Area: 183.54 Square Feet
- Dimensions: 16.1x11.4
Heating
- Forced Air
Cooling
- Central Air
Appliances
- Included: Dishwasher, Dryer, Exhaust Fan, Gas Water Heater, Microwave, Range, Refrigerator, Washer, Water Softener Owned
Features
- Basement: Block,Finished,Full
- Has fireplace: No
Interior area
- Total structure area: 1,848
- Total interior livable area: 1,848 sqft
- Finished area above ground: 924
- Finished area below ground: 739
Property
Parking
- Total spaces: 2
- Parking features: Detached, Concrete, Electric, Garage Door Opener, No Int Access to Dwelling, Storage
- Garage spaces: 2
- Has uncovered spaces: Yes
- Details: Garage Dimensions (26x22.6), Garage Door Height (7), Garage Door Width (16)
Accessibility
- Accessibility features: None
Features
- Levels: One
- Stories: 1
- Patio & porch: Deck
- Pool features: None
- Fencing: Chain Link,Full
Lot
- Size: 10,018 sqft
- Dimensions: 75 x 136 x 75 x 136
- Features: Near Public Transit, Many Trees
Details
- Foundation area: 924
- Parcel number: 3411921320074
- Zoning description: Residential-Single Family
Construction
Type & style
- Home type: SingleFamily
- Property subtype: Single Family Residence
Materials
- Vinyl Siding, Block
- Roof: Age Over 8 Years,Asphalt,Pitched
Condition
- Age of Property: 68
- New construction: No
- Year built: 1957
Utilities & green energy
- Electric: Circuit Breakers, Power Company: Xcel Energy
- Gas: Natural Gas
- Sewer: City Sewer/Connected
- Water: City Water/Connected
Community & neighborhood
Location
- Region: Brooklyn Center
- Subdivision: Homedale 1st Add
HOA & financial
HOA
- Has HOA: No
Other
Other facts
- Road surface type: Paved
Price history
| Date | Event | Price |
|---|---|---|
| 9/24/2025 | Sold | $310,000+3.3%$168/sqft |
Source: | ||
| 8/21/2025 | Listed for sale | $300,000$162/sqft |
Source: | ||
Public tax history
| Year | Property taxes | Tax assessment |
|---|---|---|
| 2025 | $4,556 +15.3% | $279,500 +3.3% |
| 2024 | $3,953 +10% | $270,700 -2.2% |
| 2023 | $3,595 +13.6% | $276,800 +5.2% |
Find assessor info on the county website
Neighborhood: 55429
Nearby schools
GreatSchools rating
- 6/10Fair Oaks Elementary SchoolGrades: PK-5Distance: 0.8 mi
- 6/10Maple Grove Middle SchoolGrades: 6-8Distance: 4.6 mi
- 2/10Park Center IB World SchoolGrades: 9-12Distance: 1.4 mi
Get a cash offer in 3 minutes
Find out how much your home could sell for in as little as 3 minutes with a no-obligation cash offer.
Estimated market value
$308,200
Get a cash offer in 3 minutes
Find out how much your home could sell for in as little as 3 minutes with a no-obligation cash offer.
Estimated market value
$308,200



