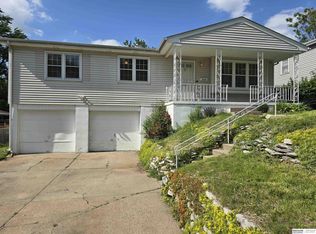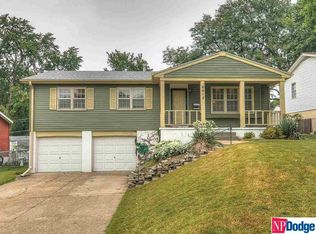Almost a new house! Very spacious 4 bed, 2 bath home has been completely remodeled. New in 2012: roof, gutters, AC, windows, carpet, paint, kitchen, baths, refinished hard wood floors…the list goes on. All of this in a quiet neighborhood and on a level lot with a fully fenced back yard. WOW…what a price for over 1900 finished square feet! You will want to make sure you see this one first!
This property is off market, which means it's not currently listed for sale or rent on Zillow. This may be different from what's available on other websites or public sources.


