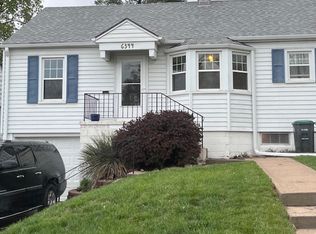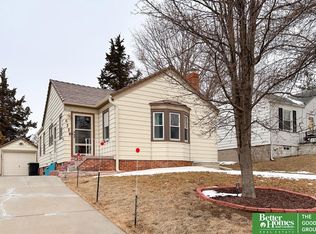Sold for $260,000 on 10/10/24
$260,000
6336 Poppleton Ave, Omaha, NE 68106
2beds
1,109sqft
Single Family Residence
Built in 1940
5,662.8 Square Feet Lot
$270,300 Zestimate®
$234/sqft
$1,794 Estimated rent
Maximize your home sale
Get more eyes on your listing so you can sell faster and for more.
Home value
$270,300
$249,000 - $295,000
$1,794/mo
Zestimate® history
Loading...
Owner options
Explore your selling options
What's special
Welcome to this delightful home nestled in the heart of the Aksarben area! Brimming with charm and modern upgrades, this 2-bed, 2-bath gem is the perfect blend of style and convenience. Inside you'll find a warm and inviting living space with wood floors and designer blinds. The star of the show is the completely remodeled custom kitchen, where no detail has been missed. The renovated main bath has modern fixtures and finishes that make every day feel like a spa day. In the lower level you'll find a spacious living area with many options for use. The updated HVAC and water heater (2017) as well as the newer roof, window wraps, and gutters (2021) provide peace of mind. The home's exterior has excellent curb appeal and a well-kept fenced yard w/ shed. With a long list of updates and a prime location, all that's left to do is move in and start making memories. Don't miss your chance to own this charming, turn-key property!
Zillow last checked: 8 hours ago
Listing updated: October 11, 2024 at 11:49am
Listed by:
Deda Myhre 402-319-1568,
Nebraska Realty
Bought with:
Laura Doocy, 20110518
Better Homes and Gardens R.E.
Source: GPRMLS,MLS#: 22422790
Facts & features
Interior
Bedrooms & bathrooms
- Bedrooms: 2
- Bathrooms: 2
- Full bathrooms: 1
- 3/4 bathrooms: 1
- Main level bathrooms: 1
Primary bedroom
- Features: Wood Floor, Window Covering
- Level: Main
- Area: 110.83
- Dimensions: 11.08 x 10
Bedroom 2
- Features: Wood Floor, Window Covering
- Level: Main
- Area: 90.83
- Dimensions: 9.08 x 10
Family room
- Features: Wall/Wall Carpeting, Ceramic Tile Floor, Window Covering
- Level: Basement
- Area: 361.17
- Dimensions: 22 x 16.42
Kitchen
- Features: Ceramic Tile Floor, Window Covering
- Level: Main
- Area: 66.7
- Dimensions: 7.08 x 9.42
Living room
- Features: Wood Floor, Window Covering
- Level: Main
- Area: 169.17
- Dimensions: 14.5 x 11.67
Basement
- Area: 714
Heating
- Natural Gas, Forced Air
Cooling
- Central Air
Appliances
- Included: Range, Refrigerator, Dishwasher, Disposal
Features
- Flooring: Wood, Carpet, Ceramic Tile
- Windows: Window Coverings
- Basement: Partially Finished
- Has fireplace: No
Interior area
- Total structure area: 1,109
- Total interior livable area: 1,109 sqft
- Finished area above ground: 714
- Finished area below ground: 395
Property
Parking
- Total spaces: 1
- Parking features: Built-In, Garage, Garage Door Opener
- Attached garage spaces: 1
Features
- Patio & porch: Porch, Patio, Covered Patio
- Fencing: Chain Link,Full
Lot
- Size: 5,662 sqft
- Dimensions: 45 x 132
- Features: Up to 1/4 Acre., City Lot, Public Sidewalk
Details
- Parcel number: 1931690000
Construction
Type & style
- Home type: SingleFamily
- Architectural style: Raised Ranch
- Property subtype: Single Family Residence
Materials
- Aluminum Siding
- Foundation: Block
- Roof: Composition,Flat
Condition
- Not New and NOT a Model
- New construction: No
- Year built: 1940
Utilities & green energy
- Sewer: Public Sewer
- Water: Public
- Utilities for property: Electricity Available, Natural Gas Available
Community & neighborhood
Location
- Region: Omaha
- Subdivision: Overlook
Other
Other facts
- Listing terms: VA Loan,FHA,Conventional,Cash
- Ownership: Fee Simple
Price history
| Date | Event | Price |
|---|---|---|
| 10/10/2024 | Sold | $260,000$234/sqft |
Source: | ||
| 9/8/2024 | Pending sale | $260,000$234/sqft |
Source: | ||
| 9/6/2024 | Listed for sale | $260,000+77.8%$234/sqft |
Source: | ||
| 7/20/2022 | Listing removed | -- |
Source: Zillow Rental Network Premium | ||
| 7/8/2022 | Listed for rent | $1,700$2/sqft |
Source: Zillow Rental Network Premium | ||
Public tax history
| Year | Property taxes | Tax assessment |
|---|---|---|
| 2024 | $3,465 -4% | $207,600 +21.3% |
| 2023 | $3,610 -1.2% | $171,100 |
| 2022 | $3,652 +15% | $171,100 +14% |
Find assessor info on the county website
Neighborhood: Aksarben-Elmwood Park
Nearby schools
GreatSchools rating
- 5/10Belle Ryan Elementary SchoolGrades: PK-6Distance: 2.3 mi
- 3/10Norris Middle SchoolGrades: 6-8Distance: 1.9 mi
- 5/10Central High SchoolGrades: 9-12Distance: 3.6 mi
Schools provided by the listing agent
- Elementary: Belle Ryan
- Middle: Norris
- High: Central
- District: Omaha
Source: GPRMLS. This data may not be complete. We recommend contacting the local school district to confirm school assignments for this home.

Get pre-qualified for a loan
At Zillow Home Loans, we can pre-qualify you in as little as 5 minutes with no impact to your credit score.An equal housing lender. NMLS #10287.
Sell for more on Zillow
Get a free Zillow Showcase℠ listing and you could sell for .
$270,300
2% more+ $5,406
With Zillow Showcase(estimated)
$275,706
