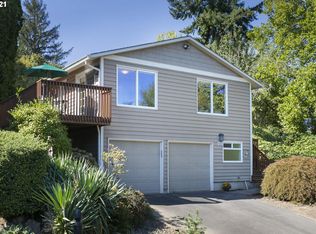*MULTIPLE OFFERS RECEIVED* Adoarble one level bungalow, ideal for first time home buyers and downsizers alike! Short distance to Gabriel Park and Multnomah Village. Large u-shaped kitchen with updated counters for plenty of cooking space, deck off kitchen with view of Mt. Hood. Hardwood floors throughout. Sellers have taken good care of this home and it shows.
This property is off market, which means it's not currently listed for sale or rent on Zillow. This may be different from what's available on other websites or public sources.
