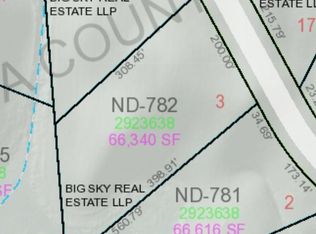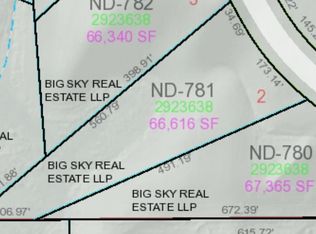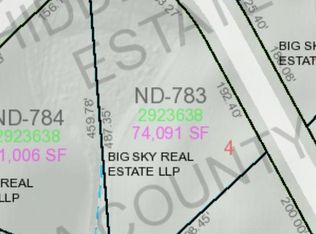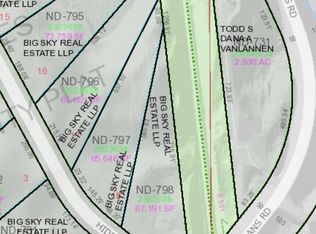Sold
$597,500
6337 Hidden Hills Trl, Denmark, WI 54208
3beds
1,982sqft
Single Family Residence
Built in 2025
1.52 Acres Lot
$619,600 Zestimate®
$301/sqft
$-- Estimated rent
Home value
$619,600
$533,000 - $725,000
Not available
Zestimate® history
Loading...
Owner options
Explore your selling options
What's special
Beautiful & brand new sprawling 1 story home with split bedroom design. Custom made gorgeous cabinets which are soft close, huge mud room area with closet & locker style off of the oversized finished 4 stall garage with and overhead door to backyard, water spigot, floor drain and large closet. 1st floor laundry room, huge kitchen offering granite counter tops, walk in pantry, patio door with a view of the countryside. Primary bedroom w/ large tiled walk in shower, double sinks, huge linen, along with walk in closet lots of shelving & hanging. Floor to ceiling stone gas fireplace, vaulted ceiling in living room. Basement w/ egress window, stubbed for another bathroom & access to the garage! Concrete driveway the width of the garage to the road. Listing agent has an interest.
Zillow last checked: 8 hours ago
Listing updated: April 01, 2025 at 03:23am
Listed by:
Jenny L Schwartz 920-660-8502,
Coldwell Banker Real Estate Group
Bought with:
Sarah Huben
Shorewest, Realtors
Source: RANW,MLS#: 50303696
Facts & features
Interior
Bedrooms & bathrooms
- Bedrooms: 3
- Bathrooms: 3
- Full bathrooms: 2
- 1/2 bathrooms: 1
Bedroom 1
- Level: Main
- Dimensions: 15x12
Bedroom 2
- Level: Main
- Dimensions: 12x12
Bedroom 3
- Level: Main
- Dimensions: 12x12
Kitchen
- Level: Main
- Dimensions: 25x16
Living room
- Level: Main
- Dimensions: 21x16
Heating
- Forced Air
Cooling
- Forced Air, Central Air
Appliances
- Included: Dishwasher, Disposal, Microwave, Range, Refrigerator
Features
- Basement: Full,Bath/Stubbed
- Number of fireplaces: 1
- Fireplace features: One, Gas
Interior area
- Total interior livable area: 1,982 sqft
- Finished area above ground: 1,982
- Finished area below ground: 0
Property
Parking
- Total spaces: 4
- Parking features: Basement
- Garage spaces: 4
Lot
- Size: 1.52 Acres
- Features: Rural - Subdivision
Details
- Parcel number: ND782
- Zoning: Residential
- Special conditions: Arms Length
Construction
Type & style
- Home type: SingleFamily
- Property subtype: Single Family Residence
Materials
- Stone, Vinyl Siding
- Foundation: Poured Concrete
Condition
- New construction: Yes
- Year built: 2025
Details
- Builder name: EJ Builders
Utilities & green energy
- Sewer: Mound Septic
- Water: Well
Community & neighborhood
Location
- Region: Denmark
Price history
| Date | Event | Price |
|---|---|---|
| 3/28/2025 | Sold | $597,500$301/sqft |
Source: RANW #50303696 | ||
| 3/4/2025 | Pending sale | $597,500$301/sqft |
Source: | ||
| 3/4/2025 | Contingent | $597,500$301/sqft |
Source: | ||
| 2/25/2025 | Price change | $597,500-0.4%$301/sqft |
Source: RANW #50303696 | ||
| 2/11/2025 | Listed for sale | $599,900$303/sqft |
Source: RANW #50303696 | ||
Public tax history
Tax history is unavailable.
Neighborhood: 54208
Nearby schools
GreatSchools rating
- NADenmark Early Childhood CenterGrades: PK-KDistance: 0.9 mi
- 5/10Denmark Middle SchoolGrades: 6-8Distance: 1.3 mi
- 5/10Denmark High SchoolGrades: 9-12Distance: 1.3 mi

Get pre-qualified for a loan
At Zillow Home Loans, we can pre-qualify you in as little as 5 minutes with no impact to your credit score.An equal housing lender. NMLS #10287.



