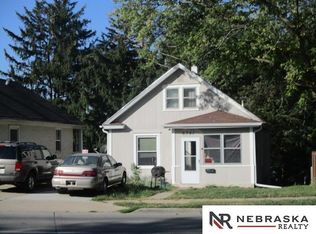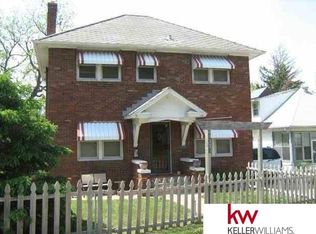Sold for $219,900 on 04/15/24
$219,900
6337 Military Ave, Omaha, NE 68104
4beds
1,725sqft
Single Family Residence
Built in 1908
8,058.6 Square Feet Lot
$230,200 Zestimate®
$127/sqft
$1,724 Estimated rent
Maximize your home sale
Get more eyes on your listing so you can sell faster and for more.
Home value
$230,200
$214,000 - $246,000
$1,724/mo
Zestimate® history
Loading...
Owner options
Explore your selling options
What's special
PRE-INSPECTED Don't miss this MOVE IN READY 4 bedroom opportunity! This recently updated home has two larger living spaces for family gathering, large dining room and a remodeled kitchen. Kitchen updates include all new counters, cabinets, flooring and appliances. The primary bathroom has been renovated with new plumbing fixtures, tile, vanity and flooring. Fresh and relaxing paint colors through out home. The newly carpeted second floor holds two large bedrooms with a finished flex space/sitting area. A large fenced in backyard is perfect for a new buyer. The two car detached garage has easy access from the street behind the home. The garage has been wired for electricity and ready for your vehicles or other hobbies. AMA Pre-Inspection
Zillow last checked: 8 hours ago
Listing updated: April 16, 2024 at 11:51am
Listed by:
Wendy Ditoro 402-305-1710,
BHHS Ambassador Real Estate,
Steve Larsen 402-672-5450,
BHHS Ambassador Real Estate
Bought with:
Ryan Wullschleger, 20190856
BHHS Ambassador Real Estate
Source: GPRMLS,MLS#: 22401002
Facts & features
Interior
Bedrooms & bathrooms
- Bedrooms: 4
- Bathrooms: 2
- Full bathrooms: 1
- 1/2 bathrooms: 1
- Main level bathrooms: 1
Primary bedroom
- Features: Wall/Wall Carpeting
- Level: Second
- Area: 144.09
- Dimensions: 16.01 x 9
Bedroom 2
- Features: Wood Floor, Walk-In Closet(s)
- Level: Main
- Area: 100.8
- Dimensions: 10.07 x 10.01
Bedroom 3
- Features: Ceiling Fan(s), Laminate Flooring
- Level: Main
- Area: 99.44
- Dimensions: 11 x 9.04
Bedroom 4
- Features: Wood Floor
- Level: Second
- Area: 121.97
- Dimensions: 12.1 x 10.08
Dining room
- Level: Main
Family room
- Features: Wood Floor, Ceiling Fan(s), Exterior Door
- Level: Main
- Area: 211.59
- Dimensions: 15.06 x 14.05
Kitchen
- Features: Window Covering, Luxury Vinyl Plank
- Level: Main
- Area: 135.75
- Dimensions: 15 x 9.05
Living room
- Features: Wood Floor
- Level: Main
- Area: 121.55
- Dimensions: 11.04 x 11.01
Basement
- Area: 1024
Heating
- Natural Gas, Forced Air
Cooling
- Central Air
Appliances
- Included: Range
- Laundry: Concrete Floor, Egress Window
Features
- Flooring: Wood
- Windows: LL Daylight Windows
- Basement: Daylight
- Has fireplace: No
Interior area
- Total structure area: 1,725
- Total interior livable area: 1,725 sqft
- Finished area above ground: 1,725
- Finished area below ground: 0
Property
Parking
- Total spaces: 2
- Parking features: Detached
- Garage spaces: 2
Features
- Levels: One and One Half
- Patio & porch: Porch
- Fencing: Full
Lot
- Size: 8,058 sqft
- Dimensions: 40 x 195.75 x 43.77 x 217.8
- Features: Up to 1/4 Acre.
Details
- Parcel number: 1221820002
Construction
Type & style
- Home type: SingleFamily
- Property subtype: Single Family Residence
Materials
- Foundation: Brick/Mortar
Condition
- Not New and NOT a Model
- New construction: No
- Year built: 1908
Utilities & green energy
- Water: Public
Community & neighborhood
Location
- Region: Omaha
- Subdivision: Grove Addition
Other
Other facts
- Listing terms: VA Loan,FHA,Conventional,Cash
- Ownership: Fee Simple
Price history
| Date | Event | Price |
|---|---|---|
| 4/15/2024 | Sold | $219,900$127/sqft |
Source: | ||
| 2/28/2024 | Pending sale | $219,900$127/sqft |
Source: | ||
| 1/26/2024 | Price change | $219,900-4%$127/sqft |
Source: | ||
| 1/11/2024 | Listed for sale | $229,000$133/sqft |
Source: | ||
| 1/4/2024 | Pending sale | $229,000$133/sqft |
Source: | ||
Public tax history
| Year | Property taxes | Tax assessment |
|---|---|---|
| 2024 | $1,863 -30.2% | $117,000 -7.6% |
| 2023 | $2,671 +24.9% | $126,600 +26.3% |
| 2022 | $2,139 +0.9% | $100,200 |
Find assessor info on the county website
Neighborhood: Benson
Nearby schools
GreatSchools rating
- 5/10Benson West Elementary SchoolGrades: PK-5Distance: 0.4 mi
- 3/10Monroe Middle SchoolGrades: 6-8Distance: 0.9 mi
- 1/10Benson Magnet High SchoolGrades: 9-12Distance: 1 mi
Schools provided by the listing agent
- Elementary: Benson West
- Middle: Monroe
- High: Benson
- District: Omaha
Source: GPRMLS. This data may not be complete. We recommend contacting the local school district to confirm school assignments for this home.

Get pre-qualified for a loan
At Zillow Home Loans, we can pre-qualify you in as little as 5 minutes with no impact to your credit score.An equal housing lender. NMLS #10287.

