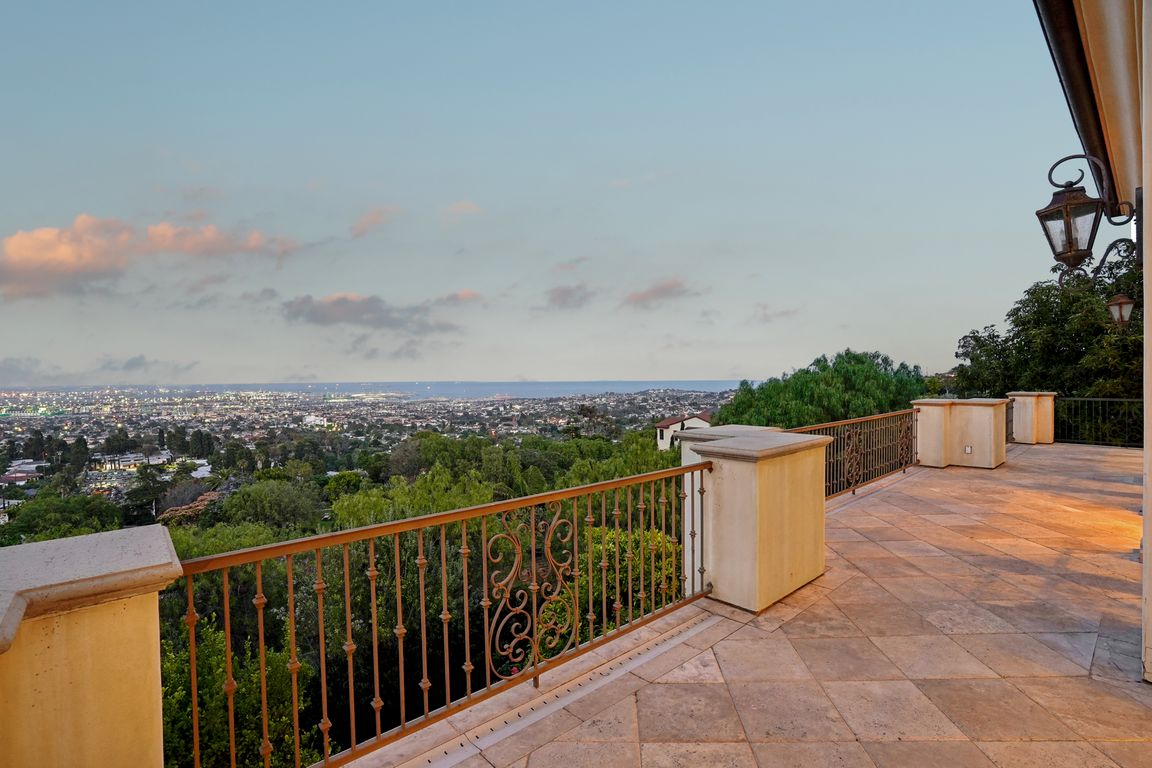Open: Sat 1pm-4pm

For sale
$3,595,000
5beds
5,467sqft
6337 Via Colinita, Rancho Palos Verdes, CA 90275
5beds
5,467sqft
Single family residence
Built in 2005
0.35 Acres
4 Attached garage spaces
$658 price/sqft
What's special
Fruit treesCozy fireplaceWine cellarSweeping viewsEuropean-style kitchenCustom cabinetryTwo two-car garages
Mediterranean Villa Vibes with a Floor Plan That Lives Like a Dream. Big views? Check. Bold style? Absolutely. A layout that actually works for real life? Finally! Welcome to your Mediterranean villa in the sky—perched in the prestigious Miraleste Estates of Rancho Palos Verdes, where sweeping views stretch from the Pacific Ocean ...
- 95 days |
- 820 |
- 25 |
Source: CRMLS,MLS#: SB25130311 Originating MLS: California Regional MLS
Originating MLS: California Regional MLS
Travel times
Living Room
Family Room
Kitchen
Zillow last checked: 7 hours ago
Listing updated: October 08, 2025 at 04:24pm
Listing Provided by:
Edward Kaminsky DRE #00958114 310-427-2414,
eXp Realty of California, Inc
Source: CRMLS,MLS#: SB25130311 Originating MLS: California Regional MLS
Originating MLS: California Regional MLS
Facts & features
Interior
Bedrooms & bathrooms
- Bedrooms: 5
- Bathrooms: 6
- Full bathrooms: 5
- 1/2 bathrooms: 1
- Main level bathrooms: 2
- Main level bedrooms: 1
Rooms
- Room types: Entry/Foyer, Family Room, Kitchen, Laundry, Library, Living Room, Primary Bedroom, Office, Other, Projection Room, Pantry, Retreat, Dining Room
Primary bedroom
- Features: Main Level Primary
Primary bedroom
- Features: Primary Suite
Bathroom
- Features: Bathtub, Dual Sinks, Jetted Tub, Multiple Shower Heads, Separate Shower, Tub Shower, Walk-In Shower
Kitchen
- Features: Kitchen Island, Kitchen/Family Room Combo, Stone Counters, Walk-In Pantry
Heating
- Central
Cooling
- Central Air
Appliances
- Included: 6 Burner Stove, Barbecue, Double Oven, Dishwasher, Gas Cooktop, Disposal, Gas Oven, Microwave, Refrigerator
- Laundry: Laundry Room
Features
- Breakfast Bar, Built-in Features, Balcony, Breakfast Area, Ceiling Fan(s), Separate/Formal Dining Room, Eat-in Kitchen, High Ceilings, Living Room Deck Attached, Open Floorplan, Pantry, Recessed Lighting, Main Level Primary, Multiple Primary Suites, Primary Suite, Walk-In Pantry, Walk-In Closet(s)
- Flooring: Stone, Tile, Wood
- Doors: Double Door Entry, French Doors
- Windows: Drapes, Skylight(s)
- Has fireplace: Yes
- Fireplace features: Family Room, Gas, Gas Starter, Living Room, Primary Bedroom
- Common walls with other units/homes: No Common Walls
Interior area
- Total interior livable area: 5,467 sqft
Video & virtual tour
Property
Parking
- Total spaces: 4
- Parking features: Circular Driveway, Electric Gate, Garage
- Attached garage spaces: 4
Features
- Levels: Two
- Stories: 2
- Entry location: Front Door
- Patio & porch: Deck, Stone, Terrace
- Pool features: None
- Spa features: None
- Has view: Yes
- View description: Bay, City Lights, Coastline, Harbor, Ocean, Trees/Woods
- Has water view: Yes
- Water view: Bay,Coastline,Harbor,Ocean
Lot
- Size: 0.35 Acres
- Features: Landscaped
Details
- Parcel number: 7561008013
- Zoning: RPRS13000*
- Special conditions: Standard
Construction
Type & style
- Home type: SingleFamily
- Architectural style: Mediterranean
- Property subtype: Single Family Residence
Condition
- New construction: No
- Year built: 2005
Utilities & green energy
- Sewer: Public Sewer
- Water: Public
Community & HOA
Community
- Features: Biking, Hiking
- Security: Smoke Detector(s)
Location
- Region: Rancho Palos Verdes
Financial & listing details
- Price per square foot: $658/sqft
- Tax assessed value: $3,370,000
- Annual tax amount: $38,139
- Date on market: 7/7/2025
- Listing terms: Cash,Cash to New Loan,Conventional,Contract,Submit