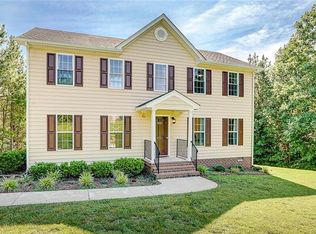Sold for $443,000 on 10/09/25
$443,000
6337 Walnut Tree Dr, Powhatan, VA 23139
4beds
2,196sqft
Single Family Residence
Built in 2008
3.02 Acres Lot
$446,100 Zestimate®
$202/sqft
$2,695 Estimated rent
Home value
$446,100
Estimated sales range
Not available
$2,695/mo
Zestimate® history
Loading...
Owner options
Explore your selling options
What's special
Welcome to 6337 Walnut Tree Drive in the Walnut Creek Subdivision! This 4 bedroom, 2 1/2 bath home has 2,200 square feet of living space and is move in ready. Large kitchen with new granite countertops with eat-in dining area. Large family room for entertaining as well as a living room. Large primary bedroom with walk-in closet, private full bathroom with double vanity, shower and separate jacuzzi tub. 3 additional bedrooms with full hall bathroom. Large deck off the kitchen with private backyard. Rear entry two car garage. The Walnut Creek subdivision has a 30 acre lake for you to enjoy. You don't want to miss this opportunity!
Zillow last checked: 8 hours ago
Listing updated: November 25, 2025 at 01:29pm
Listed by:
Chris Nowlan 804-399-8344,
Joyner Fine Properties
Bought with:
Missie Ailor Dusett, 0225204611
Fathom Realty Virginia
Source: CVRMLS,MLS#: 2519138 Originating MLS: Central Virginia Regional MLS
Originating MLS: Central Virginia Regional MLS
Facts & features
Interior
Bedrooms & bathrooms
- Bedrooms: 4
- Bathrooms: 3
- Full bathrooms: 2
- 1/2 bathrooms: 1
Other
- Description: Tub & Shower
- Level: Second
Half bath
- Level: First
Heating
- Electric, Heat Pump, Zoned
Cooling
- Central Air, Heat Pump, Zoned
Appliances
- Included: Dishwasher, Electric Cooking, Electric Water Heater, Disposal, Microwave, Refrigerator
- Laundry: Washer Hookup, Dryer Hookup
Features
- Dining Area, Eat-in Kitchen, Bath in Primary Bedroom, Walk-In Closet(s)
- Flooring: Partially Carpeted, Vinyl
- Basement: Crawl Space
- Attic: Access Only
Interior area
- Total interior livable area: 2,196 sqft
- Finished area above ground: 2,196
- Finished area below ground: 0
Property
Parking
- Total spaces: 2
- Parking features: Attached, Direct Access, Driveway, Garage, Paved, Garage Faces Rear, Garage Faces Side
- Attached garage spaces: 2
- Has uncovered spaces: Yes
Features
- Levels: Two
- Stories: 2
- Patio & porch: Front Porch, Deck, Porch
- Exterior features: Deck, Porch, Storage, Shed, Paved Driveway
- Pool features: None
- Fencing: None
Lot
- Size: 3.02 Acres
Details
- Parcel number: 034A18
- Zoning description: R-5
- Special conditions: Corporate Listing
Construction
Type & style
- Home type: SingleFamily
- Architectural style: Two Story
- Property subtype: Single Family Residence
Materials
- Frame, Vinyl Siding
- Roof: Composition,Shingle
Condition
- Resale
- New construction: No
- Year built: 2008
Utilities & green energy
- Sewer: Septic Tank
- Water: Well
Community & neighborhood
Community
- Community features: Common Grounds/Area
Location
- Region: Powhatan
- Subdivision: Walnut Creek
HOA & financial
HOA
- Has HOA: Yes
- HOA fee: $200 annually
- Services included: Common Areas, Water Access
Other
Other facts
- Ownership: Corporate,Individuals
- Ownership type: Corporation
Price history
| Date | Event | Price |
|---|---|---|
| 10/9/2025 | Sold | $443,000-1.5%$202/sqft |
Source: | ||
| 8/25/2025 | Pending sale | $449,950$205/sqft |
Source: | ||
| 8/15/2025 | Listed for sale | $449,950+59%$205/sqft |
Source: | ||
| 6/10/2024 | Listing removed | -- |
Source: Zillow Rentals | ||
| 5/28/2024 | Listed for rent | $2,800+83%$1/sqft |
Source: Zillow Rentals | ||
Public tax history
| Year | Property taxes | Tax assessment |
|---|---|---|
| 2023 | $2,465 +9.5% | $357,300 +22.2% |
| 2022 | $2,252 -2.3% | $292,500 +7.8% |
| 2021 | $2,306 | $271,300 |
Find assessor info on the county website
Neighborhood: 23139
Nearby schools
GreatSchools rating
- 7/10Powhatan Elementary SchoolGrades: PK-5Distance: 8.8 mi
- 5/10Powhatan Jr. High SchoolGrades: 6-8Distance: 8.7 mi
- 6/10Powhatan High SchoolGrades: 9-12Distance: 16.1 mi
Schools provided by the listing agent
- Elementary: Powhatan
- Middle: Powhatan
- High: Powhatan
Source: CVRMLS. This data may not be complete. We recommend contacting the local school district to confirm school assignments for this home.
Get a cash offer in 3 minutes
Find out how much your home could sell for in as little as 3 minutes with a no-obligation cash offer.
Estimated market value
$446,100
Get a cash offer in 3 minutes
Find out how much your home could sell for in as little as 3 minutes with a no-obligation cash offer.
Estimated market value
$446,100
