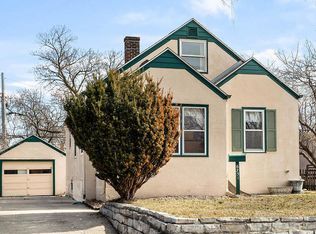Closed
$340,000
6338 16th Ave S, Richfield, MN 55423
4beds
2,048sqft
Single Family Residence
Built in 1951
8,276.4 Square Feet Lot
$336,200 Zestimate®
$166/sqft
$2,781 Estimated rent
Home value
$336,200
$309,000 - $363,000
$2,781/mo
Zestimate® history
Loading...
Owner options
Explore your selling options
What's special
Welcome to this mid-century East Richfield home offering a smart blend of comfort, space, and location. With 4 bedrooms, 2 bathrooms, and nearly 1,800 finished square feet, it's move-in ready with flexible living across all levels. The main floor features a
light-filled living room, two bedrooms, a full bath, and a kitchen with stainless steel appliances, ample cabinetry, a backyard-facing window, and a sliding patio door that opens to the deck-perfect for indoor-outdoor entertaining. Upstairs offers a spacious bedroom
and bonus area ideal as a home office, or reading nook. The finished lower level includes a cozy family room, 3/4 bath,
and additional bedroom. Outside, enjoy a fenced backyard with room to garden, play, or relax on the patio. Walkable to shopping
and dining, with quick access to MOA, MSP Airport, and nearby parks and trails connecting to Lake Nokomis, Minnehaha Falls, and
more. A fantastic Richfield location you won't want to miss!
Zillow last checked: 8 hours ago
Listing updated: July 21, 2025 at 01:53pm
Listed by:
Kevin R Norwood 612-237-8588,
Edina Realty, Inc.,
Scott B Danielson 651-341-0464
Bought with:
Christopher Buesgens
Compass
Source: NorthstarMLS as distributed by MLS GRID,MLS#: 6731501
Facts & features
Interior
Bedrooms & bathrooms
- Bedrooms: 4
- Bathrooms: 2
- Full bathrooms: 1
- 3/4 bathrooms: 1
Bedroom 1
- Level: Main
- Area: 110 Square Feet
- Dimensions: 11x10
Bedroom 2
- Level: Main
- Area: 100 Square Feet
- Dimensions: 10x10
Bedroom 3
- Level: Upper
- Area: 384 Square Feet
- Dimensions: 32x12
Bedroom 4
- Level: Lower
- Area: 80 Square Feet
- Dimensions: 10x8
Deck
- Level: Main
- Area: 144 Square Feet
- Dimensions: 12x12
Dining room
- Level: Main
- Area: 80 Square Feet
- Dimensions: 10x8
Family room
- Level: Lower
- Area: 288 Square Feet
- Dimensions: 24x12
Kitchen
- Level: Main
- Area: 100 Square Feet
- Dimensions: 10x10
Laundry
- Level: Lower
- Area: 80 Square Feet
- Dimensions: 10x8
Living room
- Level: Main
- Area: 216 Square Feet
- Dimensions: 18x12
Heating
- Forced Air
Cooling
- Central Air
Appliances
- Included: Dishwasher, Dryer, Gas Water Heater, Microwave, Range, Refrigerator, Stainless Steel Appliance(s), Washer
Features
- Basement: Block,Egress Window(s),Finished,Full,Storage Space,Tile Shower
- Has fireplace: No
Interior area
- Total structure area: 2,048
- Total interior livable area: 2,048 sqft
- Finished area above ground: 1,216
- Finished area below ground: 568
Property
Parking
- Total spaces: 2
- Parking features: Detached, Asphalt, Garage Door Opener
- Garage spaces: 2
- Has uncovered spaces: Yes
- Details: Garage Dimensions (22x22), Garage Door Height (7), Garage Door Width (16)
Accessibility
- Accessibility features: None
Features
- Levels: One and One Half
- Stories: 1
- Patio & porch: Deck, Patio
- Pool features: None
- Fencing: Chain Link,Full,Privacy,Vinyl,Wood
Lot
- Size: 8,276 sqft
- Dimensions: 134 x 60
- Features: Near Public Transit
Details
- Additional structures: Storage Shed
- Foundation area: 832
- Parcel number: 2602824110021
- Zoning description: Residential-Single Family
Construction
Type & style
- Home type: SingleFamily
- Property subtype: Single Family Residence
Materials
- Block, Vinyl Siding, Concrete, Frame
- Roof: Age 8 Years or Less,Asphalt,Pitched
Condition
- Age of Property: 74
- New construction: No
- Year built: 1951
Utilities & green energy
- Electric: Circuit Breakers, 100 Amp Service
- Gas: Natural Gas
- Sewer: City Sewer/Connected
- Water: City Water/Connected
- Utilities for property: Underground Utilities
Community & neighborhood
Location
- Region: Richfield
- Subdivision: Girard Parkview
HOA & financial
HOA
- Has HOA: No
Other
Other facts
- Road surface type: Paved
Price history
| Date | Event | Price |
|---|---|---|
| 7/21/2025 | Sold | $340,000+3%$166/sqft |
Source: | ||
| 6/29/2025 | Pending sale | $330,000$161/sqft |
Source: | ||
| 6/28/2025 | Listed for sale | $330,000+13.8%$161/sqft |
Source: | ||
| 10/16/2020 | Sold | $290,000$142/sqft |
Source: | ||
| 9/11/2020 | Pending sale | $290,000$142/sqft |
Source: eXp Realty #5651815 | ||
Public tax history
| Year | Property taxes | Tax assessment |
|---|---|---|
| 2025 | $4,506 +4.4% | $322,200 +4.5% |
| 2024 | $4,316 +8.1% | $308,300 -2.7% |
| 2023 | $3,993 +5% | $316,700 +2.8% |
Find assessor info on the county website
Neighborhood: 55423
Nearby schools
GreatSchools rating
- 2/10Centennial Elementary SchoolGrades: PK-5Distance: 1.2 mi
- 4/10Richfield Middle SchoolGrades: 6-8Distance: 2.9 mi
- 5/10Richfield Senior High SchoolGrades: 9-12Distance: 1.8 mi

Get pre-qualified for a loan
At Zillow Home Loans, we can pre-qualify you in as little as 5 minutes with no impact to your credit score.An equal housing lender. NMLS #10287.
Sell for more on Zillow
Get a free Zillow Showcase℠ listing and you could sell for .
$336,200
2% more+ $6,724
With Zillow Showcase(estimated)
$342,924
