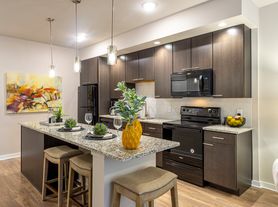**Ready for immediate move-in** A charming 3-bedroom, 2-bathroom energy-efficient home just one year new!! A dream kitchen with an open concept, tons of storage with pots & pans drawers, a Drinking Water Filtration System, white cabinetry adorned with ornamental white granite countertops, and elegant gray-tone EVP flooring. The private primary bedroom leads to dual vanities, a separate glass-enclosed shower, and a walk-in closet in the primary bath. Vinyl plants through the entry, dining, kitchen, and family room, beautiful tiles through wet areas, and carpet throughout the bedrooms. Zoned to the highly rated Lamar Consolidated ISD. This home is built with innovative, energy-efficient features designed to provide greater savings, enhanced health, true comfort, and easy access to shops, dining, and more. Please remove your shoes when entering the carpeted area. **Refrigerator, washer, and dryer are included**
Copyright notice - Data provided by HAR.com 2022 - All information provided should be independently verified.
House for rent
$2,200/mo
6338 Buffalo Bend Ln, Richmond, TX 77469
3beds
1,666sqft
Price may not include required fees and charges.
Singlefamily
Available now
-- Pets
Electric
Electric dryer hookup laundry
2 Attached garage spaces parking
Natural gas
What's special
Drinking water filtration systemTons of storageOrnamental white granite countertopsCarpet throughout the bedroomsDream kitchenElegant gray-tone evp flooringVinyl plants
- 5 days |
- -- |
- -- |
Travel times
Looking to buy when your lease ends?
With a 6% savings match, a first-time homebuyer savings account is designed to help you reach your down payment goals faster.
Offer exclusive to Foyer+; Terms apply. Details on landing page.
Facts & features
Interior
Bedrooms & bathrooms
- Bedrooms: 3
- Bathrooms: 2
- Full bathrooms: 2
Rooms
- Room types: Breakfast Nook
Heating
- Natural Gas
Cooling
- Electric
Appliances
- Included: Dishwasher, Disposal, Microwave, Oven, Range, Refrigerator, Stove
- Laundry: Electric Dryer Hookup, Hookups, Washer Hookup
Features
- All Bedrooms Down, En-Suite Bath, High Ceilings, Primary Bed - 1st Floor, Walk In Closet, Walk-In Closet(s)
- Flooring: Laminate, Tile
Interior area
- Total interior livable area: 1,666 sqft
Property
Parking
- Total spaces: 2
- Parking features: Attached, Covered
- Has attached garage: Yes
- Details: Contact manager
Features
- Stories: 1
- Exterior features: All Bedrooms Down, Architecture Style: Traditional, Attached, ENERGY STAR Qualified Appliances, Electric Dryer Hookup, En-Suite Bath, Flooring: Laminate, Formal Dining, Heating: Gas, High Ceilings, Living Area - 1st Floor, Living/Dining Combo, Lot Features: Subdivided, Patio/Deck, Primary Bed - 1st Floor, Subdivided, Utility Room, Walk In Closet, Walk-In Closet(s), Washer Hookup, Water Heater
Construction
Type & style
- Home type: SingleFamily
- Property subtype: SingleFamily
Condition
- Year built: 2024
Community & HOA
Location
- Region: Richmond
Financial & listing details
- Lease term: Long Term,12 Months
Price history
| Date | Event | Price |
|---|---|---|
| 10/16/2025 | Listed for rent | $2,200$1/sqft |
Source: | ||
| 12/18/2024 | Listing removed | $2,200$1/sqft |
Source: | ||
| 10/27/2024 | Listed for rent | $2,200-8.3%$1/sqft |
Source: | ||
| 10/23/2024 | Listing removed | $2,400$1/sqft |
Source: Zillow Rentals | ||
| 10/17/2024 | Price change | $2,400-7.7%$1/sqft |
Source: Zillow Rentals | ||

