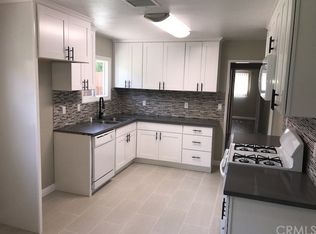Sold for $570,000
Listing Provided by:
DIANE FRANK DRE #01076906 310-982-0194,
KELLER WILLIAMS RIVERSIDE CENT
Bought with: Blvds Real Estate
$570,000
6339 Rathke Dr, Riverside, CA 92509
3beds
1,232sqft
Single Family Residence
Built in 1957
7,405 Square Feet Lot
$569,900 Zestimate®
$463/sqft
$2,830 Estimated rent
Home value
$569,900
$519,000 - $621,000
$2,830/mo
Zestimate® history
Loading...
Owner options
Explore your selling options
What's special
Back on the market, buyer could not perform. Lovely, single story home located in the heart of Jurupa Valley. Completely gated, this property offers security as well a large lot which can accommodate a pool or any outdoor projects. The open floor plan is welcoming and functional. Hard flooring throughout creates a modern and clean look. The kitchen boasts decorative features such as granite counters, tile backsplash, stainless appliances and on trend, white cabinetry. This space will inspire many gourmet meals. There is a spacious living room area which creates a warmth ideal for entertaining or a family movie night. The appointed dining space will punctuate holidays and special dinners . All three bedrooms are roomy, welcome tons of natural light and can also accommodate large furniture and decorative pieces. For your convenience, there is indoor laundry as well as two separate bathrooms. Located close to freeway access making those morning commutes a breeze. There is also shopping, restaurants and theaters nearby. This home is priced to sell and will not last long! Reach out today today to schedule your private showing.
Zillow last checked: 8 hours ago
Listing updated: December 07, 2025 at 11:57am
Listing Provided by:
DIANE FRANK DRE #01076906 310-982-0194,
KELLER WILLIAMS RIVERSIDE CENT
Bought with:
JENNIFER CERVANTES, DRE #02162961
Blvds Real Estate
Source: CRMLS,MLS#: IV25185235 Originating MLS: California Regional MLS
Originating MLS: California Regional MLS
Facts & features
Interior
Bedrooms & bathrooms
- Bedrooms: 3
- Bathrooms: 2
- Full bathrooms: 1
- 1/2 bathrooms: 1
- Main level bathrooms: 2
- Main level bedrooms: 3
Bedroom
- Features: Bedroom on Main Level
Bathroom
- Features: Bathtub, Separate Shower, Tub Shower
Kitchen
- Features: Granite Counters
Heating
- Central
Cooling
- Central Air
Appliances
- Included: Dishwasher, Gas Range, Water Heater
- Laundry: Inside
Features
- Ceiling Fan(s), Granite Counters, Open Floorplan, Bedroom on Main Level
- Flooring: Laminate
- Has fireplace: No
- Fireplace features: None
- Common walls with other units/homes: No Common Walls
Interior area
- Total interior livable area: 1,232 sqft
Property
Parking
- Total spaces: 2
- Parking features: Door-Single, Driveway, Garage Faces Front, Garage, Gated, On Street
- Attached garage spaces: 2
Features
- Levels: One
- Stories: 1
- Entry location: 1
- Pool features: None
- Spa features: None
- Fencing: Chain Link,Wood
- Has view: Yes
- View description: Hills
Lot
- Size: 7,405 sqft
- Features: 0-1 Unit/Acre
Details
- Parcel number: 182052013
- Zoning: R-3
- Special conditions: Standard
Construction
Type & style
- Home type: SingleFamily
- Architectural style: Traditional
- Property subtype: Single Family Residence
Materials
- Roof: Composition
Condition
- New construction: No
- Year built: 1957
Utilities & green energy
- Electric: Standard
- Sewer: Public Sewer
- Water: Public
- Utilities for property: Cable Connected, Electricity Connected, Natural Gas Connected, Sewer Connected, Water Connected
Community & neighborhood
Security
- Security features: Smoke Detector(s)
Community
- Community features: Street Lights, Suburban
Location
- Region: Riverside
Other
Other facts
- Listing terms: Cash,Conventional,FHA,Submit
Price history
| Date | Event | Price |
|---|---|---|
| 12/5/2025 | Sold | $570,000+3.6%$463/sqft |
Source: | ||
| 11/5/2025 | Contingent | $550,000$446/sqft |
Source: | ||
| 10/30/2025 | Listed for sale | $550,000$446/sqft |
Source: | ||
| 10/22/2025 | Contingent | $550,000$446/sqft |
Source: | ||
| 8/16/2025 | Listed for sale | $550,000+69.2%$446/sqft |
Source: | ||
Public tax history
| Year | Property taxes | Tax assessment |
|---|---|---|
| 2025 | $4,233 +5.2% | $369,790 +2% |
| 2024 | $4,024 +0.8% | $362,540 +2% |
| 2023 | $3,994 +1.4% | $355,432 +2% |
Find assessor info on the county website
Neighborhood: Rubidoux
Nearby schools
GreatSchools rating
- 3/10Rustic Lane Elementary SchoolGrades: K-6Distance: 0.2 mi
- 4/10Mission Middle SchoolGrades: 7-8Distance: 0.6 mi
- 3/10Rubidoux High SchoolGrades: 9-12Distance: 0.3 mi
Schools provided by the listing agent
- High: Rubidoux
Source: CRMLS. This data may not be complete. We recommend contacting the local school district to confirm school assignments for this home.
Get a cash offer in 3 minutes
Find out how much your home could sell for in as little as 3 minutes with a no-obligation cash offer.
Estimated market value$569,900
Get a cash offer in 3 minutes
Find out how much your home could sell for in as little as 3 minutes with a no-obligation cash offer.
Estimated market value
$569,900
