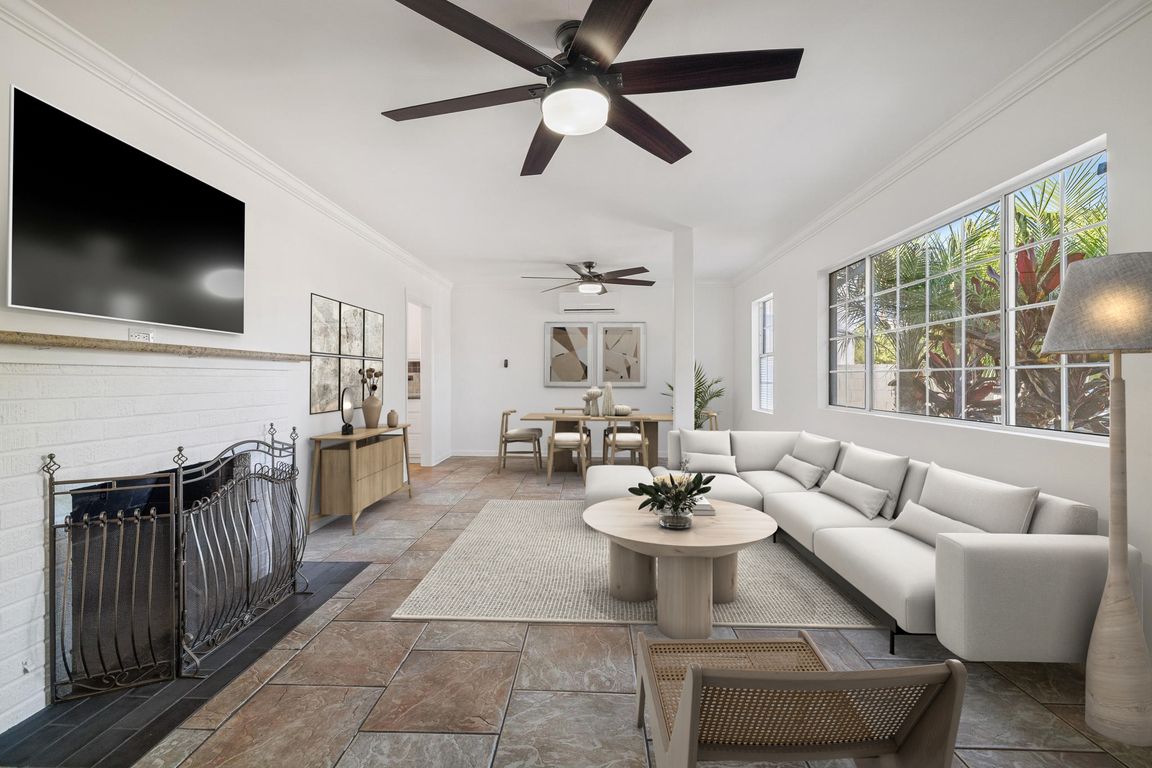
For sale
$899,000
3beds
1,528sqft
6339 Riverton Ave, North Hollywood, CA 91606
3beds
1,528sqft
Single family residence
Built in 1951
6,750 sqft
2 Garage spaces
$588 price/sqft
What's special
Expansive backyardMature greeneryHome officeDetached two-car garageLiving and dining areasEnchanting landscaped curb appealCharming pergola
A hidden gem, located in North Hollywood, is hitting the market after decades of cherished ownership. This lovely 3-bedroom, 3-bathroom home with an additional office boasts a generous layout, versatile design, and character. You’re greeted by a large front driveway with ample parking and enchanting landscaped curb appeal. The living and ...
- 31 days |
- 11,285 |
- 393 |
Likely to sell faster than
Source: CRMLS,MLS#: SR25191940 Originating MLS: California Regional MLS
Originating MLS: California Regional MLS
Travel times
Living Room & Dining Room
Kitchen
Primary Bedroom
Primary Bathroom
Bedrooms
Bathrooms
Office
Outdoor 1
Outdoor 2
Aerial Photo & Floor Plan
Zillow last checked: 7 hours ago
Listing updated: September 28, 2025 at 09:07pm
Listing Provided by:
Katherine Tellez DRE #02140845 818-742-7892,
Real Brokerage Technologies Inc
Source: CRMLS,MLS#: SR25191940 Originating MLS: California Regional MLS
Originating MLS: California Regional MLS
Facts & features
Interior
Bedrooms & bathrooms
- Bedrooms: 3
- Bathrooms: 3
- Full bathrooms: 3
- Main level bathrooms: 3
- Main level bedrooms: 3
Rooms
- Room types: Bedroom, Kitchen, Living Room, Primary Bathroom, Primary Bedroom, Office, Other, Dining Room
Primary bedroom
- Features: Main Level Primary
Bedroom
- Features: Bedroom on Main Level
Bathroom
- Features: Full Bath on Main Level, Separate Shower, Tub Shower
Kitchen
- Features: Granite Counters
Other
- Features: Walk-In Closet(s)
Cooling
- Dual
Appliances
- Included: Free-Standing Range, Disposal, Gas Oven, Gas Range, Gas Water Heater
- Laundry: Washer Hookup, Gas Dryer Hookup, Laundry Room, Outside
Features
- Brick Walls, Ceiling Fan(s), Crown Molding, Separate/Formal Dining Room, Eat-in Kitchen, Granite Counters, Storage, Wood Product Walls, Bedroom on Main Level, Main Level Primary, Walk-In Closet(s)
- Flooring: Laminate, Tile, Wood
- Has fireplace: Yes
- Fireplace features: Decorative, Living Room, Wood Burning
- Common walls with other units/homes: No Common Walls
Interior area
- Total interior livable area: 1,528 sqft
Video & virtual tour
Property
Parking
- Total spaces: 8
- Parking features: Concrete, Door-Multi, Driveway, Garage, Garage Faces Side
- Garage spaces: 2
- Uncovered spaces: 6
Features
- Levels: One
- Stories: 1
- Entry location: Front
- Patio & porch: Brick, Concrete, Covered, Open, Patio
- Pool features: None
- Spa features: None
- Has view: Yes
- View description: Neighborhood
Lot
- Size: 6,750 Square Feet
- Features: Back Yard, Front Yard, Sprinklers In Front, Landscaped, Sprinkler System, Yard
Details
- Parcel number: 2414008022
- Zoning: LAR1
- Special conditions: Standard
Construction
Type & style
- Home type: SingleFamily
- Property subtype: Single Family Residence
Condition
- New construction: No
- Year built: 1951
Utilities & green energy
- Sewer: Public Sewer
- Water: Public
Community & HOA
Community
- Features: Curbs, Street Lights
Location
- Region: North Hollywood
Financial & listing details
- Price per square foot: $588/sqft
- Tax assessed value: $405,508
- Annual tax amount: $5,145
- Date on market: 9/3/2025
- Listing terms: Cash,Conventional,FHA,VA Loan
- Inclusions: Stove, Security Cameras with TV Monitor
- Exclusions: Gym Equipment
- Road surface type: Paved