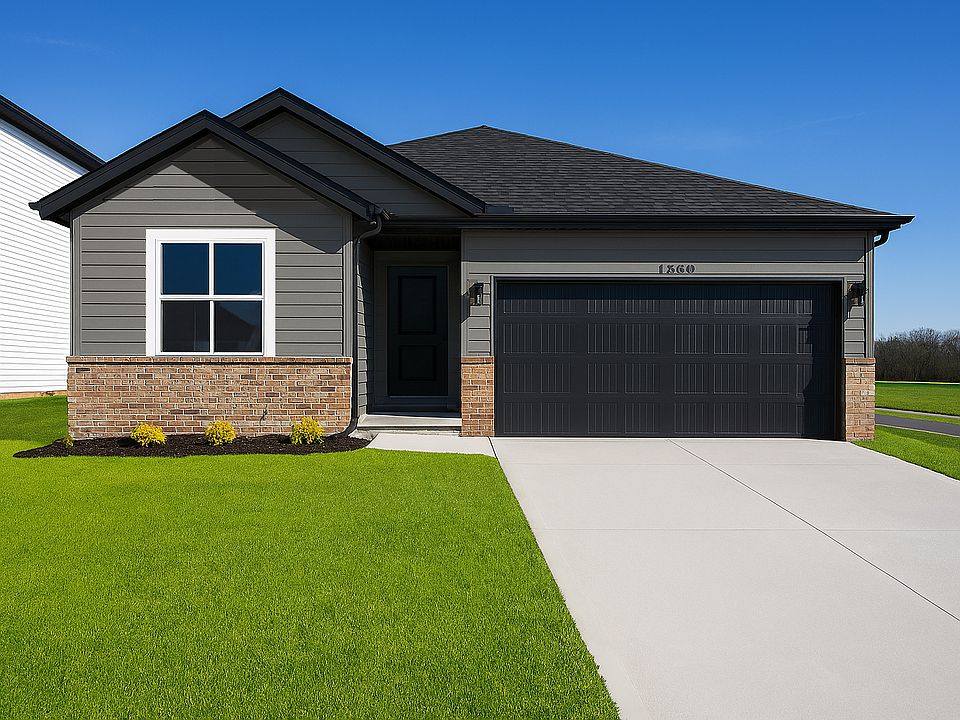Discover the Oakwood floor plan - a spacious two-story, 3-bedroom, 2-bath home thoughtfully designed for modern living. The open main floor connects the spacious kitchen, dining, and living area, making it perfect for gatherings and everyday life. Upstairs, all bedrooms feature walk-in closets, and the primary suite includes a private bath. The conveniently located upstairs laundry room adds ease to daily routines. With a two-car garage and smart layout throughout, the Oakwood combines comfort and style for a home that truly fits your lifestyle. Take advantage of a 15-year tax abatement, potentially saving you hundreds each month in property taxes, plus enjoy $8,432 in free upgrades!
New construction
$249,995
634 Addy Ave, Sidney, OH 45365
3beds
1,428sqft
Single Family Residence
Built in 2025
0.31 Acres Lot
$250,000 Zestimate®
$175/sqft
$-- HOA
What's special
Two-car garagePrimary suiteOpen main floorSmart layoutSpacious two-storyWalk-in closetsUpstairs laundry room
Call: (937) 646-7615
- 31 days |
- 122 |
- 1 |
Zillow last checked: 7 hours ago
Listing updated: September 05, 2025 at 07:15am
Listed by:
James Harris (513)708-3000,
Keller Williams Seven Hills,
Peter Chabris 513-708-3000,
Keller Williams Seven Hills
Source: DABR MLS,MLS#: 942896 Originating MLS: Dayton Area Board of REALTORS
Originating MLS: Dayton Area Board of REALTORS
Travel times
Schedule tour
Select your preferred tour type — either in-person or real-time video tour — then discuss available options with the builder representative you're connected with.
Facts & features
Interior
Bedrooms & bathrooms
- Bedrooms: 3
- Bathrooms: 2
- Full bathrooms: 2
Primary bedroom
- Level: Second
- Dimensions: 14 x 15
Bedroom
- Level: Second
- Dimensions: 12 x 11
Bedroom
- Level: Second
- Dimensions: 12 x 10
Entry foyer
- Level: Main
- Dimensions: 6 x 6
Kitchen
- Level: Main
- Dimensions: 13 x 18
Laundry
- Level: Second
- Dimensions: 6 x 6
Living room
- Level: Main
- Dimensions: 13 x 19
Heating
- Electric, Forced Air
Cooling
- Central Air
Appliances
- Included: Dishwasher, Microwave, Range, Electric Water Heater
Features
- Kitchen Island, Kitchen/Family Room Combo, Pantry, Quartz Counters, Solid Surface Counters, Walk-In Closet(s)
- Windows: Double Hung, Vinyl
Interior area
- Total structure area: 1,428
- Total interior livable area: 1,428 sqft
- Finished area below ground: 0
Property
Parking
- Total spaces: 2
- Parking features: Attached, Built In, Garage, Two Car Garage
- Attached garage spaces: 2
Features
- Levels: Two
- Stories: 2
Lot
- Size: 0.31 Acres
- Dimensions: 72 x 182
Details
- Parcel number: 161813351.016
- Zoning: Residential
- Zoning description: Residential
Construction
Type & style
- Home type: SingleFamily
- Architectural style: Contemporary
- Property subtype: Single Family Residence
Materials
- Vinyl Siding
- Foundation: Slab
Condition
- New Construction
- New construction: Yes
- Year built: 2025
Details
- Builder model: The Oakwood
- Builder name: Trendsetter Homes
Utilities & green energy
- Water: Public
- Utilities for property: Sewer Available, Water Available
Community & HOA
Community
- Subdivision: Addy Ave.
HOA
- Has HOA: No
Location
- Region: Sidney
Financial & listing details
- Price per square foot: $175/sqft
- Date on market: 9/5/2025
- Ownership: LLC
About the community
Trendsetter Homes on Addy Ave. brings quality craftsmanship and thoughtful design to Sidney, Ohio. We're building a range of 3- and 4-bedroom homes, with both single-level and two-story layouts tailored to fit a variety of lifestyles.
Though our story began in Missouri, we've made Sidney our home and are proud to be a local builder investing in this city. In a market often dominated by national companies, we offer something different: a local presence, a personal connection, and a real commitment to Sidney's growth.
On Addy Ave, we're not just building houses—we're building community through memorable experiences.
Source: Trendsetter Homes
