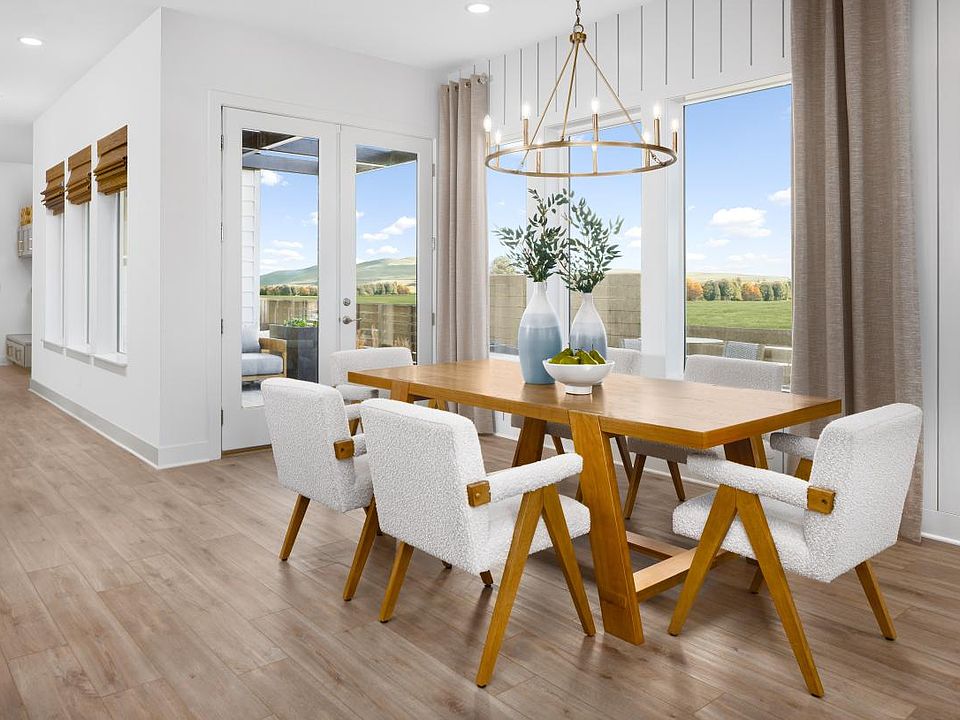Brand New Toll Brothers Home – Crestmoor – Modern Prairie – Ready October 2025. The Crestmoor features a very large kitchen, walk in pantry, and living room. Featuring an upgraded oversized kitchen island, oversized shower in the primary bathroom, and a full tiled gas fireplace in the living room! This home is nestled in the back of the community on one of the largest grass courtyards adding to the privacy of the home. Upgraded flooring, tile, quartz countertops and cabinets throughout the home. This home is located in the Erie Town Center community the walk will only take a couple minutes from your front door to the future Erie Town Center! Only 10 minutes from I-25 and 30 minutes to Boulder. This home qualifies for special financing through Toll Brothers Mortgage, schedule an appointment to see this home today!
New construction
$820,000
634 Apex Street, Erie, CO 80516
3beds
3,064sqft
Single Family Residence
Built in 2024
3,500 Square Feet Lot
$-- Zestimate®
$268/sqft
$138/mo HOA
What's special
Walk in pantryLargest grass courtyardsQuartz countertopsUpgraded flooringLarge kitchenUpgraded oversized kitchen islandPrivacy of the home
Call: (970) 670-8442
- 64 days |
- 84 |
- 1 |
Zillow last checked: 7 hours ago
Listing updated: September 15, 2025 at 10:08am
Listed by:
Amy Ballain 303-235-0400 Elise.fay@cbrealty.com,
Coldwell Banker Realty 56
Source: REcolorado,MLS#: 9104973
Travel times
Facts & features
Interior
Bedrooms & bathrooms
- Bedrooms: 3
- Bathrooms: 3
- Full bathrooms: 1
- 3/4 bathrooms: 1
- 1/2 bathrooms: 1
- Main level bathrooms: 1
Primary bedroom
- Description: Spacious Main Floor Primary Bedroom With En Suite Bathroom And Large Walk-In Closet
- Level: Upper
- Area: 169 Square Feet
- Dimensions: 13 x 13
Bedroom
- Description: Lovely Bedroom With Ample Windows And A Walk-In Closet
- Level: Upper
- Area: 165 Square Feet
- Dimensions: 11 x 15
Bedroom
- Description: Spacious Bedroom With 9' Ceilings
- Level: Upper
- Area: 110 Square Feet
- Dimensions: 10 x 11
Primary bathroom
- Level: Upper
Bathroom
- Level: Main
Bathroom
- Level: Upper
Dining room
- Description: Open And Elegant, The Light-Filled Dining Space Looks To The Kitchen And Great Room
- Level: Upper
- Area: 221 Square Feet
- Dimensions: 13 x 17
Great room
- Description: Airy Space With Generous 10' Ceilings, Stylish Contemporary 48" Gas Fireplace, And Large Windows
- Level: Main
- Area: 209 Square Feet
- Dimensions: 11 x 19
Kitchen
- Description: Open Kitchen With Generous Cabinet Space, Facing Casual Dining And Outside Patio
- Level: Main
- Area: 225 Square Feet
- Dimensions: 15 x 15
Laundry
- Level: Upper
Heating
- Forced Air
Cooling
- Air Conditioning-Room
Appliances
- Included: Dishwasher, Disposal, Humidifier, Microwave, Oven, Range, Tankless Water Heater
Features
- High Ceilings, Pantry, Primary Suite, Quartz Counters
- Flooring: Vinyl
- Windows: Double Pane Windows
- Basement: Unfinished
- Number of fireplaces: 1
- Fireplace features: Gas, Great Room
- Common walls with other units/homes: No Common Walls
Interior area
- Total structure area: 3,064
- Total interior livable area: 3,064 sqft
- Finished area above ground: 2,164
- Finished area below ground: 0
Video & virtual tour
Property
Parking
- Total spaces: 2
- Parking features: Garage - Attached
- Attached garage spaces: 2
Features
- Levels: Two
- Stories: 2
- Patio & porch: Patio
- Exterior features: Rain Gutters
- Fencing: Full
Lot
- Size: 3,500 Square Feet
Details
- Parcel number: R0616456
- Zoning: Residential
- Special conditions: Standard
Construction
Type & style
- Home type: SingleFamily
- Architectural style: Cottage,Urban Contemporary
- Property subtype: Single Family Residence
Materials
- Cement Siding, Stone
- Foundation: Slab
- Roof: Composition
Condition
- New Construction
- New construction: Yes
- Year built: 2024
Details
- Builder model: Crestmoor Modern Prairie
- Builder name: Toll Brothers
- Warranty included: Yes
Utilities & green energy
- Electric: 110V
- Sewer: Public Sewer
- Water: Public
- Utilities for property: Cable Available, Natural Gas Available, Phone Available
Community & HOA
Community
- Subdivision: Edge at Erie Town Center
HOA
- Has HOA: Yes
- Services included: Recycling, Trash
- HOA fee: $138 monthly
- HOA name: Erie Four Corners Community Association
- HOA phone: 303-985-9623
Location
- Region: Erie
Financial & listing details
- Price per square foot: $268/sqft
- Annual tax amount: $9,840
- Date on market: 8/3/2025
- Listing terms: Cash,Conventional,FHA,Jumbo,VA Loan
- Exclusions: None
- Ownership: Builder
- Electric utility on property: Yes
- Road surface type: Paved
About the community
Toll Brothers at Erie Town Center - Edge Collection offers luxury single-family homes in Erie, CO, featuring home designs up to 2,839 sq. ft. with 3-4 bedrooms, 2.5-3.5 baths, flex rooms, a private bedroom suite, and 2-3 car garage. Home price does not include any home site premium.
Source: Toll Brothers Inc.

