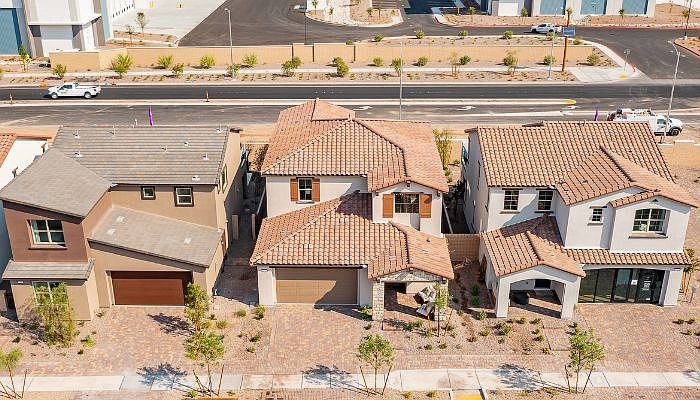Picture yourself arriving home, stepping onto a welcoming front porch where you can pause and relax before entering. Inside, the floor plan unfolds to reveal an open concept living space, where the kitchen flows into the dining space and great room seamlessly. Outside, the covered patio stretches out from dual sliders, inviting you to stretch your evenings or host casual gatherings seamlessly between indoors and outdoors. Imagine folding doors fading back so laughter travels freely, or a quiet evening shared on cool tile with soft air, your favorite chair, a book, maybe a friend. Every detail has been arranged so your daily routines feel natural, and special moments happen without effort.
Beyond the kitchen lies a first-floor primary suite, where rest comes easily and life feels more grounded. Up a graceful stair, a loft waits; your flexible retreat for reading, music, or winding down. Down the hall, there?s an additional en suite bedroom, a private space for guests, growing children, or whoever needs a little sanctuary of their own.
Cadence, Henderson, NV offers more than proximity?it offers a community shaped by trails, parks, pools, schools, shops, and opportunities to connect. If this kind of living resonates with what you're seeking, let?s walk through together. Reach out today for a tour of the Cedar plan and see how your next chapter could begin here.
__Expected completion in December.__
New construction
$596,852
634 Balsawood St, Henderson, NV 89011
4beds
2,608sqft
Single Family Residence
Built in 2025
-- sqft lot
$-- Zestimate®
$229/sqft
$-- HOA
What's special
Flexible retreatCovered patioFirst-floor primary suiteGraceful stairDual slidersWelcoming front porchOpen concept living space
This home is based on the Cedar Plan 2 plan.
Call: (725) 216-2556
- 4 days
- on Zillow |
- 148 |
- 2 |
Zillow last checked: September 15, 2025 at 05:35pm
Listing updated: September 15, 2025 at 05:35pm
Listed by:
Woodside Homes
Source: Woodside Homes
Schedule tour
Select your preferred tour type — either in-person or real-time video tour — then discuss available options with the builder representative you're connected with.
Facts & features
Interior
Bedrooms & bathrooms
- Bedrooms: 4
- Bathrooms: 4
- Full bathrooms: 3
- 1/2 bathrooms: 1
Cooling
- Central Air
Interior area
- Total interior livable area: 2,608 sqft
Video & virtual tour
Property
Parking
- Total spaces: 2
- Parking features: Garage
- Garage spaces: 2
Features
- Levels: 2.0
- Stories: 2
Construction
Type & style
- Home type: SingleFamily
- Property subtype: Single Family Residence
Materials
- Stucco
Condition
- New Construction
- New construction: Yes
- Year built: 2025
Details
- Builder name: Woodside Homes
Community & HOA
Community
- Subdivision: Ashwood at Cadence
Location
- Region: Henderson
Financial & listing details
- Price per square foot: $229/sqft
- Date on market: 9/16/2025
About the community
Make your home the happiest place Ashwood, a 67-lot community within the sought-after Cadence masterplan in Henderson, NV, offers the perfect combination of convenience, comfort, and vibrant neighborhood living. Set in one of the fastest growing and most desirable areas, Ashwood is the ideal place for families seeking a welcoming and dynamic community that has it all.
With thoughtfully designed open floor plans ranging from 2,441 to 2,608 square feet, each home is tailored to suit your family?s needs. Customize your space with options like spa-inspired bathrooms, oversized bonus rooms, cozy reading nooks, and smart storage solutions. Every home also includes Healthy Home Features, such as energy-efficient lighting and appliances, advanced insulation, MERV-13 air filters, water filtration systems, and eco-conscious building materials, making your living environment healthier and more efficient.
As part of the Cadence masterplan, residents have access to exceptional amenities, including a community pool, playgrounds, and peaceful outdoor spaces that foster connection and relaxation. Located in Henderson, one of Nevada's most family-friendly cities, you?ll be just moments away from highly rated schools, scenic parks, and a flourishing arts and culture scene. Shopping, dining, and entertainment options are right at your fingertips, and the area?s natural beauty invites endless outdoor activities, from hiking nearby trails to exploring the nearby Lake Mead.
Henderson is known for its commitment to thoughtful community planning, and Cadence exemplifies that with its carefully designed neighborhoods and amenities. At Ashwood, you?ll find a place where your family can truly grow, connect, and thrive. Your haven in the heart of vibrant Nevada
Source: Woodside Homes

