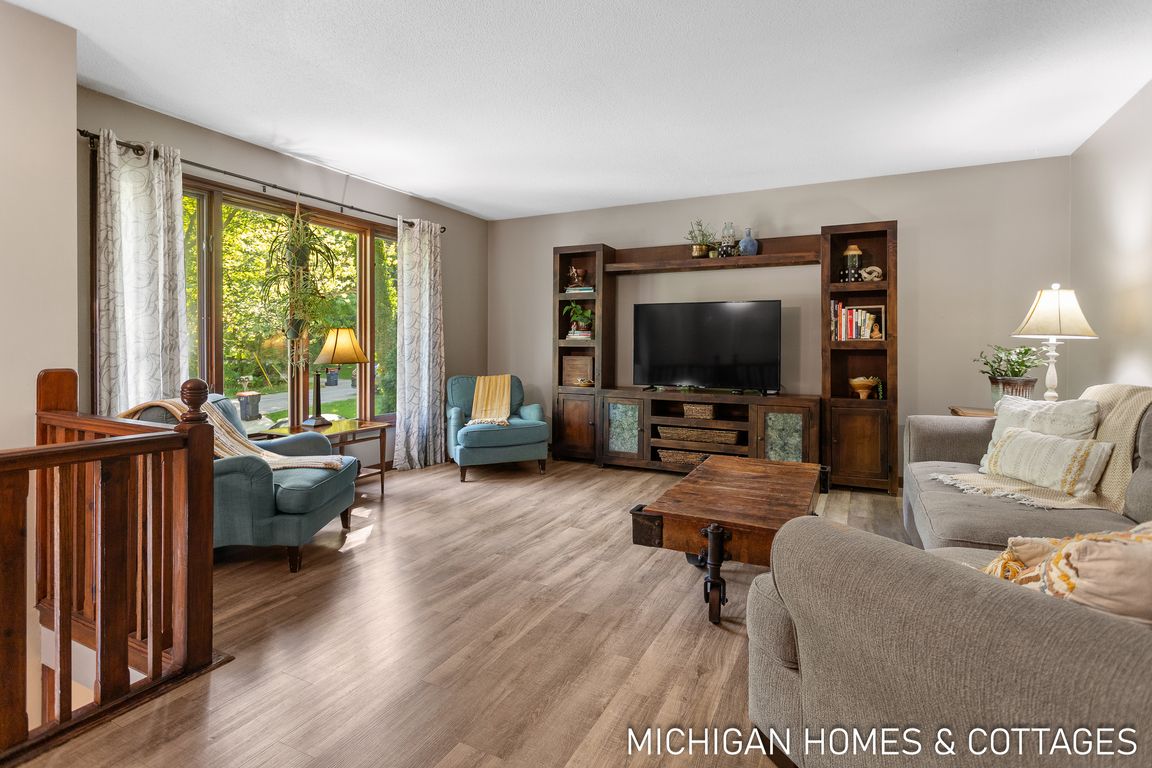Open: Sat 11am-12:30pm

Active
$395,900
4beds
1,700sqft
634 Blackbass Ave, Holland, MI 49423
4beds
1,700sqft
Single family residence
Built in 1981
0.25 Acres
2 Garage spaces
$233 price/sqft
What's special
Beautiful fireplaceOpen floor planCozy fire pitSpacious deck
Welcome to the good life at 634 Blackbass Avenue! Nestled in the desirable Central Park neighborhood on Holland's south side, this charming 4-bedroom, 1.5-bath home offers the perfect blend of comfort, convenience, and character. You're just minutes from downtown Holland, Saugatuck, and beautiful Lake Macatawa. Step inside to an open floor plan designed ...
- 7 hours |
- 369 |
- 18 |
Source: MichRIC,MLS#: 25050933
Travel times
Living Room
Kitchen
Primary Bedroom
Zillow last checked: 7 hours ago
Listing updated: 14 hours ago
Listed by:
Kersh Ruhl 616-212-8418,
Coldwell Banker Woodland Schmidt 616-393-9000,
Laura Maginnis 616-218-7550,
Coldwell Banker Woodland Schmidt
Source: MichRIC,MLS#: 25050933
Facts & features
Interior
Bedrooms & bathrooms
- Bedrooms: 4
- Bathrooms: 2
- Full bathrooms: 1
- 1/2 bathrooms: 1
- Main level bedrooms: 3
Primary bedroom
- Level: Main
- Area: 140
- Dimensions: 10.00 x 14.00
Bedroom 2
- Level: Main
- Area: 130
- Dimensions: 10.00 x 13.00
Bedroom 3
- Level: Main
- Area: 110
- Dimensions: 10.00 x 11.00
Family room
- Level: Lower
- Area: 187
- Dimensions: 11.00 x 17.00
Kitchen
- Level: Main
- Area: 121
- Dimensions: 11.00 x 11.00
Laundry
- Level: Lower
- Area: 72
- Dimensions: 8.00 x 9.00
Living room
- Level: Main
- Area: 288
- Dimensions: 16.00 x 18.00
Heating
- Forced Air
Cooling
- Central Air
Appliances
- Included: Dishwasher, Disposal, Dryer, Microwave, Oven, Range, Refrigerator, Washer
- Laundry: In Basement
Features
- Ceiling Fan(s), Pantry
- Windows: Window Treatments
- Basement: Walk-Out Access
- Number of fireplaces: 1
- Fireplace features: Family Room, Wood Burning
Interior area
- Total structure area: 1,200
- Total interior livable area: 1,700 sqft
- Finished area below ground: 500
Video & virtual tour
Property
Parking
- Total spaces: 2
- Parking features: Attached, Garage Door Opener
- Garage spaces: 2
Features
- Stories: 2
Lot
- Size: 0.25 Acres
- Dimensions: 75 x 143
- Features: Wooded, Ground Cover, Shrubs/Hedges
Details
- Additional structures: Shed(s)
- Parcel number: 701535404024
Construction
Type & style
- Home type: SingleFamily
- Property subtype: Single Family Residence
Materials
- Brick, Wood Siding
- Roof: Composition
Condition
- New construction: No
- Year built: 1981
Utilities & green energy
- Sewer: Public Sewer
- Water: Public
Community & HOA
Location
- Region: Holland
Financial & listing details
- Price per square foot: $233/sqft
- Tax assessed value: $77,806
- Annual tax amount: $3,293
- Date on market: 10/3/2025
- Listing terms: Cash,VA Loan,Conventional