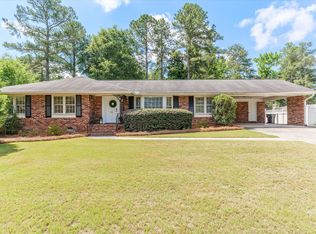Sold for $259,150
$259,150
634 CAMBRIDGE Road, Augusta, GA 30909
3beds
1,822sqft
Single Family Residence
Built in 1958
0.3 Acres Lot
$265,800 Zestimate®
$142/sqft
$1,760 Estimated rent
Home value
$265,800
$226,000 - $311,000
$1,760/mo
Zestimate® history
Loading...
Owner options
Explore your selling options
What's special
This home is a one-owner blank canvas. Original to its construction. Added Den and Sunroom. Well kept with nice landscaping. New windows and roof. Owne'r's bath slightly remodeledt to accomodate a walk-in shower. 3 bedrooms, 2 baths, 1822 SqFt.
Zillow last checked: 8 hours ago
Listing updated: December 29, 2024 at 01:23am
Listed by:
James C Dansby 706-830-1125,
Blanchard & Calhoun - SN
Bought with:
Susan Rice, 241947
Blanchard & Calhoun - SN
Elizabeth D Jones, 281151
Blanchard & Calhoun - SN
Source: Hive MLS,MLS#: 532815
Facts & features
Interior
Bedrooms & bathrooms
- Bedrooms: 3
- Bathrooms: 2
- Full bathrooms: 2
Primary bedroom
- Level: Main
- Dimensions: 11 x 14
Bedroom 2
- Description: m
- Level: Main
- Dimensions: 12 x 11
Bedroom 3
- Level: Main
- Dimensions: 11 x 11
Primary bathroom
- Level: Main
- Dimensions: 8 x 5
Bathroom 2
- Level: Main
- Dimensions: 8 x 7
Dining room
- Level: Main
- Dimensions: 12 x 11
Great room
- Level: Main
- Dimensions: 22 x 14
Kitchen
- Level: Main
- Dimensions: 12 x 12
Living room
- Level: Main
- Dimensions: 20 x 14
Other
- Description: Den
- Level: Main
- Dimensions: 20 x 12
Sunroom
- Level: Main
- Dimensions: 14 x 13
Heating
- Gas Pack
Cooling
- Central Air
Appliances
- Included: Built-In Electric Oven, Gas Water Heater
Features
- Blinds, Cable Available, Paneling, Washer Hookup, Electric Dryer Hookup
- Flooring: Carpet, Hardwood
- Has basement: No
- Attic: Pull Down Stairs
- Number of fireplaces: 1
- Fireplace features: Great Room
Interior area
- Total structure area: 1,822
- Total interior livable area: 1,822 sqft
Property
Parking
- Total spaces: 1
- Parking features: Attached Carport
- Carport spaces: 1
Features
- Levels: One
- Patio & porch: Sun Room
Lot
- Size: 0.30 Acres
- Dimensions: 93 x 135
Details
- Parcel number: 0251197000
Construction
Type & style
- Home type: SingleFamily
- Architectural style: Ranch
- Property subtype: Single Family Residence
Materials
- Brick
- Foundation: Crawl Space
- Roof: Composition
Condition
- Fixer
- New construction: No
- Year built: 1958
Utilities & green energy
- Sewer: Public Sewer
- Water: Public
Community & neighborhood
Community
- Community features: Street Lights
Location
- Region: Augusta
- Subdivision: Brynwood
Other
Other facts
- Listing agreement: Exclusive Right To Sell
- Listing terms: VA Loan,Cash,Conventional,FHA
Price history
| Date | Event | Price |
|---|---|---|
| 9/13/2024 | Sold | $259,150+1.6%$142/sqft |
Source: | ||
| 8/16/2024 | Pending sale | $255,000$140/sqft |
Source: | ||
| 8/13/2024 | Listed for sale | $255,000$140/sqft |
Source: | ||
Public tax history
| Year | Property taxes | Tax assessment |
|---|---|---|
| 2024 | $1,191 +14.7% | $104,680 +3.4% |
| 2023 | $1,038 -14.6% | $101,256 +13.5% |
| 2022 | $1,216 +5.3% | $89,218 +19.5% |
Find assessor info on the county website
Neighborhood: West Augusta
Nearby schools
GreatSchools rating
- 4/10Merry Elementary SchoolGrades: PK-5Distance: 0.4 mi
- 3/10Tutt Middle SchoolGrades: 6-8Distance: 0.4 mi
- 2/10Westside High SchoolGrades: 9-12Distance: 1.6 mi
Schools provided by the listing agent
- Elementary: A Brian Merry
- Middle: Tutt
- High: Westside
Source: Hive MLS. This data may not be complete. We recommend contacting the local school district to confirm school assignments for this home.
Get pre-qualified for a loan
At Zillow Home Loans, we can pre-qualify you in as little as 5 minutes with no impact to your credit score.An equal housing lender. NMLS #10287.
Sell for more on Zillow
Get a Zillow Showcase℠ listing at no additional cost and you could sell for .
$265,800
2% more+$5,316
With Zillow Showcase(estimated)$271,116
