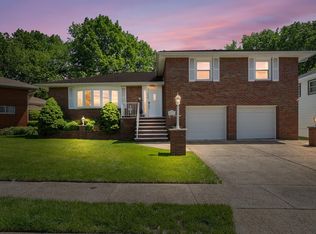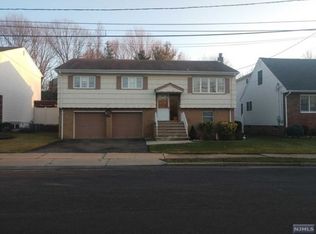Secaucus Slammer!! Wow!! You haven't seen one like this & priced to sell! Like the song says, if your friends could see you now. Custom built raised ranch w/5 BRs, 3 1/2 Baths, spacious in-ground Hollywood pool, patio, hearth, raised deck, cabana, & that's just to wet your appetite. The inside has spacious rooms, 2 FPLs, entertainment bar, sauna, in-law apt, 2 kitchens, etc... Hurry, will not last!!! Owner will also consider holding mortgage w/good credit & decent down payment (40%). Best Area! All furniture, piano, patio furniture, bar equipment, and Sir Lancelot coat of armor remain if price is right.
This property is off market, which means it's not currently listed for sale or rent on Zillow. This may be different from what's available on other websites or public sources.

