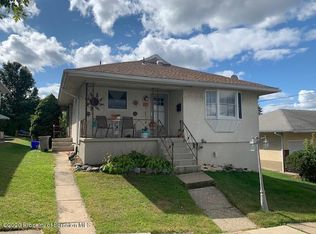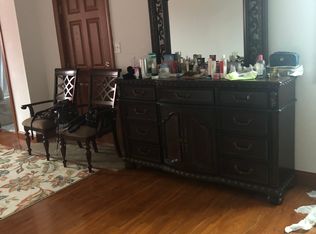Sold for $229,000 on 08/19/24
$229,000
634 Duncan St, Scranton, PA 18505
3beds
1,888sqft
Residential, Single Family Residence
Built in 1963
4,791.6 Square Feet Lot
$248,500 Zestimate®
$121/sqft
$1,744 Estimated rent
Home value
$248,500
$206,000 - $298,000
$1,744/mo
Zestimate® history
Loading...
Owner options
Explore your selling options
What's special
Welcome home to the Southside neighborhood of Scranton! A beautiful Ranch style home awaits its next owners. Stunning hardwood floors adorn most of the main living floor. The living room is spacious, has ductless A/C and leads into the dining area and kitchen with peninsula and lots of storage space. There are three bedrooms on the main level with a full bathroom and an enclosed rear porch. The lower level is partially finished for extra living space and is all heated. With some flooring, you can have even more finished space. There's a half bath and a laundry room on the lower level as well. Don't forget about the attached one car garage to keep your vehicle out of the elements. Replacement windows, a 2018 furnace, and a newer sewer line to the street shows you that the home has been maintained. A nice yard rounds out the property. Make a showing appointment today and see it for yourself!
Zillow last checked: 8 hours ago
Listing updated: September 08, 2024 at 09:10pm
Listed by:
Jolen Brennan,
Iron Valley Real Estate Greater Scranton
Bought with:
Heather Gall, RS359035
Iron Valley Real Estate Greater Scranton
Source: GSBR,MLS#: SC3407
Facts & features
Interior
Bedrooms & bathrooms
- Bedrooms: 3
- Bathrooms: 2
- Full bathrooms: 1
- 1/2 bathrooms: 1
Primary bedroom
- Area: 227.85 Square Feet
- Dimensions: 15.9 x 14.33
Bedroom 2
- Area: 95.63 Square Feet
- Dimensions: 10.83 x 8.83
Bedroom 3
- Area: 156.17 Square Feet
- Dimensions: 10.83 x 14.42
Bathroom 1
- Area: 48.73 Square Feet
- Dimensions: 10.83 x 4.5
Bathroom 2
- Area: 29.38 Square Feet
- Dimensions: 7.67 x 3.83
Dining room
- Area: 165.71 Square Feet
- Dimensions: 9.08 x 18.25
Family room
- Area: 212.55 Square Feet
- Dimensions: 10.9 x 19.5
Kitchen
- Area: 182.5 Square Feet
- Dimensions: 18.25 x 10
Living room
- Area: 278.07 Square Feet
- Dimensions: 15.17 x 18.33
Heating
- Ductless, Natural Gas, Hot Water, Electric
Cooling
- Ductless
Appliances
- Included: Gas Oven, Refrigerator
- Laundry: In Basement
Features
- Ceiling Fan(s)
- Flooring: Hardwood, Vinyl, Tile, Laminate
- Basement: Block,Walk-Out Access,Partially Finished,Interior Entry
- Attic: Pull Down Stairs
Interior area
- Total structure area: 1,888
- Total interior livable area: 1,888 sqft
- Finished area above ground: 1,646
- Finished area below ground: 242
Property
Parking
- Total spaces: 1
- Parking features: Attached, Parking Pad, Garage
- Attached garage spaces: 1
- Has uncovered spaces: Yes
Features
- Levels: One
- Stories: 1
- Patio & porch: Enclosed, Rear Porch, Front Porch
- Exterior features: Rain Gutters
Lot
- Size: 4,791 sqft
- Dimensions: 50 x 100
- Features: Cleared, Sloped
Details
- Parcel number: 16718020028
- Zoning: R-1A
Construction
Type & style
- Home type: SingleFamily
- Architectural style: Ranch
- Property subtype: Residential, Single Family Residence
Materials
- Aluminum Siding, Stone Veneer, Brick Veneer, Block
- Foundation: Block
- Roof: Shingle
Condition
- New construction: No
- Year built: 1963
Utilities & green energy
- Electric: Circuit Breakers
- Sewer: Public Sewer
- Water: Public
- Utilities for property: Electricity Connected, Water Connected, Sewer Connected, Natural Gas Connected
Community & neighborhood
Location
- Region: Scranton
Other
Other facts
- Listing terms: Cash,VA Loan,FHA,Conventional
- Road surface type: Paved
Price history
| Date | Event | Price |
|---|---|---|
| 8/19/2024 | Sold | $229,000$121/sqft |
Source: | ||
| 7/18/2024 | Pending sale | $229,000$121/sqft |
Source: | ||
| 7/14/2024 | Price change | $229,000-2.6%$121/sqft |
Source: | ||
| 6/28/2024 | Listed for sale | $235,000+83.2%$124/sqft |
Source: | ||
| 6/28/2018 | Sold | $128,260+266.5%$68/sqft |
Source: | ||
Public tax history
| Year | Property taxes | Tax assessment |
|---|---|---|
| 2024 | $4,374 | $15,000 |
| 2023 | $4,374 +168.5% | $15,000 |
| 2022 | $1,629 | $15,000 |
Find assessor info on the county website
Neighborhood: Minooka
Nearby schools
GreatSchools rating
- 5/10John F. Kennedy #7Grades: K-4Distance: 0.2 mi
- 5/10South Scranton Intrmd SchoolGrades: 5-8Distance: 1.2 mi
- 4/10West Scranton High SchoolGrades: 9-12Distance: 2 mi

Get pre-qualified for a loan
At Zillow Home Loans, we can pre-qualify you in as little as 5 minutes with no impact to your credit score.An equal housing lender. NMLS #10287.
Sell for more on Zillow
Get a free Zillow Showcase℠ listing and you could sell for .
$248,500
2% more+ $4,970
With Zillow Showcase(estimated)
$253,470
