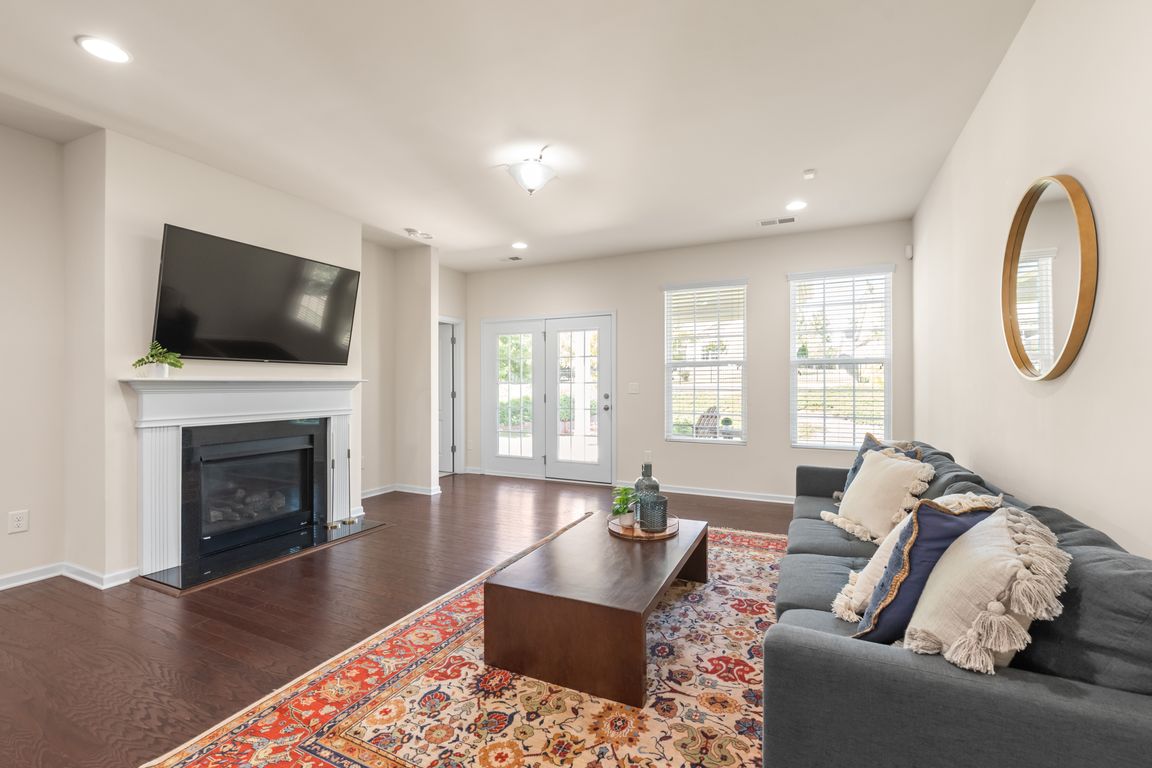
ActivePrice cut: $7.5K (10/24)
$585,000
4beds
2,870sqft
634 Gardenbrook Trl, Belmont, NC 28012
4beds
2,870sqft
Single family residence
Built in 2017
0.23 Acres
2 Attached garage spaces
$204 price/sqft
$190 monthly HOA fee
What's special
Dedicated officeTiled showerOversized islandMain-level livingGranite countertopsGas rangeSpa-like bath
Imagine living just minutes from downtown Belmont, where charming shops, dining, and community events are always close by. Spend weekends exploring the Stowe Botanical Gardens, hiking or biking the Carolina Thread Trail, or taking the boat out on Lake Wylie’s 13,000+ acres of recreation. Welcome to 634 Gardenbrook Trail in The ...
- 38 days |
- 1,016 |
- 43 |
Source: Canopy MLS as distributed by MLS GRID,MLS#: 4302060
Travel times
Foyer
Office
Dining Room
Kitchen
Living Room
Primary Bedroom
Primary Closet
Primary Bathroom
Bedroom 2
Bathroom
Bedroom 3
Bedroom 3 Closet
Bedroom 4
Bedroom 4 Closet
Bonus Room
Bonus Room
Bathroom on Second Floor
Powder Bathroom
Laundry Room/ Mud Room
Zillow last checked: 7 hours ago
Listing updated: 19 hours ago
Listing Provided by:
Steven Lorimer Steven.lorimer@allentate.com,
Howard Hanna Allen Tate Charlotte South,
Marie Lorimer,
Howard Hanna Allen Tate Charlotte South
Source: Canopy MLS as distributed by MLS GRID,MLS#: 4302060
Facts & features
Interior
Bedrooms & bathrooms
- Bedrooms: 4
- Bathrooms: 4
- Full bathrooms: 3
- 1/2 bathrooms: 1
- Main level bedrooms: 4
Primary bedroom
- Features: Ceiling Fan(s), Split BR Plan, Walk-In Closet(s)
- Level: Main
- Area: 223.28 Square Feet
- Dimensions: 13' 4" X 16' 9"
Bedroom s
- Features: Ceiling Fan(s), Split BR Plan, Walk-In Closet(s)
- Level: Main
- Area: 137.04 Square Feet
- Dimensions: 12' 0" X 11' 5"
Bedroom s
- Features: Walk-In Closet(s)
- Level: Main
- Area: 144.9 Square Feet
- Dimensions: 13' 7" X 10' 8"
Bedroom s
- Level: Main
- Area: 116.34 Square Feet
- Dimensions: 10' 6" X 11' 1"
Bathroom full
- Level: Main
- Area: 96.39 Square Feet
- Dimensions: 9' 3" X 10' 5"
Bathroom half
- Level: Main
- Area: 29.3 Square Feet
- Dimensions: 5' 3" X 5' 7"
Bathroom full
- Level: Upper
- Area: 46.25 Square Feet
- Dimensions: 9' 3" X 5' 0"
Bonus room
- Features: Attic Other
- Level: Upper
- Area: 230.07 Square Feet
- Dimensions: 14' 11" X 15' 5"
Dining room
- Level: Main
- Area: 153.26 Square Feet
- Dimensions: 11' 5" X 13' 5"
Flex space
- Level: Upper
- Area: 72 Square Feet
- Dimensions: 8' 0" X 9' 0"
Kitchen
- Features: Kitchen Island, Open Floorplan
- Level: Main
- Area: 148.86 Square Feet
- Dimensions: 8' 8" X 17' 2"
Laundry
- Level: Main
- Area: 34.02 Square Feet
- Dimensions: 5' 2" X 6' 7"
Living room
- Features: Open Floorplan
- Level: Main
- Area: 376.89 Square Feet
- Dimensions: 17' 0" X 22' 2"
Other
- Features: Built-in Features
- Level: Main
- Area: 46.32 Square Feet
- Dimensions: 8' 2" X 5' 8"
Office
- Level: Main
- Area: 155.4 Square Feet
- Dimensions: 11' 7" X 13' 5"
Heating
- Forced Air, Natural Gas, Zoned
Cooling
- Ceiling Fan(s), Central Air, Zoned
Appliances
- Included: Dishwasher, Disposal, Electric Water Heater, Microwave, Refrigerator, Washer/Dryer
- Laundry: Inside, Laundry Room
Features
- Attic Other, Kitchen Island, Open Floorplan, Pantry, Walk-In Closet(s)
- Flooring: Carpet, Hardwood, Tile
- Windows: Insulated Windows
- Has basement: No
- Attic: Other,Pull Down Stairs
- Fireplace features: Gas, Living Room
Interior area
- Total structure area: 2,870
- Total interior livable area: 2,870 sqft
- Finished area above ground: 2,870
- Finished area below ground: 0
Video & virtual tour
Property
Parking
- Total spaces: 2
- Parking features: Driveway, Attached Garage, Garage on Main Level
- Attached garage spaces: 2
- Has uncovered spaces: Yes
Features
- Levels: One and One Half
- Stories: 1.5
- Patio & porch: Covered, Front Porch, Rear Porch
- Exterior features: Lawn Maintenance
- Pool features: Community
Lot
- Size: 0.23 Acres
- Features: Level
Details
- Parcel number: 226360
- Zoning: res
- Special conditions: Standard
Construction
Type & style
- Home type: SingleFamily
- Architectural style: Transitional
- Property subtype: Single Family Residence
Materials
- Hardboard Siding
- Foundation: Slab
Condition
- New construction: No
- Year built: 2017
Utilities & green energy
- Sewer: Public Sewer
- Water: City
Community & HOA
Community
- Features: Clubhouse, Dog Park, Fitness Center, Pond, Recreation Area, Sidewalks, Street Lights, Walking Trails
- Subdivision: The Conservancy at McLean
HOA
- Has HOA: Yes
- HOA fee: $190 monthly
- HOA name: Property Matters Realty
Location
- Region: Belmont
Financial & listing details
- Price per square foot: $204/sqft
- Tax assessed value: $488,290
- Annual tax amount: $5,147
- Date on market: 9/18/2025
- Listing terms: Cash,Conventional,FHA,VA Loan
- Road surface type: Concrete, Paved