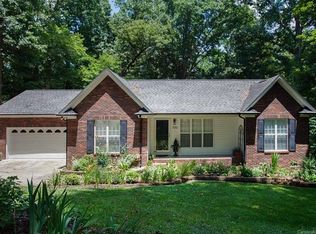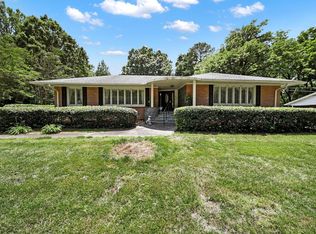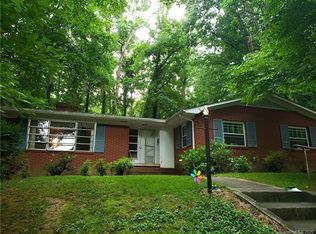Closed
$397,000
634 Grandview Dr NE, Concord, NC 28025
3beds
2,492sqft
Single Family Residence
Built in 1956
0.87 Acres Lot
$397,200 Zestimate®
$159/sqft
$2,127 Estimated rent
Home value
$397,200
$365,000 - $433,000
$2,127/mo
Zestimate® history
Loading...
Owner options
Explore your selling options
What's special
Welcome to this charming and versatile home in a well-established neighborhood with mature trees and expansive lots. This 3-bedroom, 2 1/2 bathroom residence features a unique layout with a bedroom that includes a private side entrance—ideal for an in-law suite or additional uses. The home offers two exceptional great rooms, perfect for a variety of living arrangements and entertaining needs. The primary great room is a spacious, open area ideal for gathering with family and friends, while the second great room offers added flexibility with a convenient Murphy bed, allowing it to function as a guest suite, movie/game room and home office. Step outside to the beautiful landscaped yard, storage building for outdoor hobbies and long driveway for ample parking. Need extra storage space? You have plenty of room in the basement.
Enjoy the blend of privacy, character, and functionality in this charming retreat!
Zillow last checked: 8 hours ago
Listing updated: November 13, 2024 at 08:20am
Listing Provided by:
Craig LePage lepagejohnsonoffers@gmail.com,
EXP Realty LLC Mooresville,
Lisa Marie Smith,
EXP Realty LLC Mooresville
Bought with:
Renda Powell
CARTER GROUP REALTORS®
Source: Canopy MLS as distributed by MLS GRID,MLS#: 4171526
Facts & features
Interior
Bedrooms & bathrooms
- Bedrooms: 3
- Bathrooms: 3
- Full bathrooms: 2
- 1/2 bathrooms: 1
- Main level bedrooms: 3
Primary bedroom
- Level: Main
Primary bedroom
- Level: Main
Bedroom s
- Level: Main
Bedroom s
- Level: Main
Bedroom s
- Level: Main
Bedroom s
- Level: Main
Bathroom full
- Level: Main
Bathroom half
- Level: Main
Bathroom full
- Level: Main
Bathroom half
- Level: Main
Basement
- Level: Basement
Basement
- Level: Basement
Dining room
- Level: Main
Dining room
- Level: Main
Family room
- Level: Main
Family room
- Level: Main
Family room
- Level: Main
Family room
- Level: Main
Kitchen
- Level: Main
Kitchen
- Level: Main
Kitchen
- Level: Main
Kitchen
- Level: Main
Laundry
- Level: Main
Laundry
- Level: Main
Heating
- Heat Pump
Cooling
- Ceiling Fan(s), Central Air
Appliances
- Included: Dishwasher, Electric Oven, Exhaust Fan, Gas Range, Gas Water Heater
- Laundry: Utility Room, Main Level
Features
- Open Floorplan
- Flooring: Tile, Wood
- Basement: Interior Entry
- Attic: Pull Down Stairs
- Fireplace features: Living Room, Recreation Room, Wood Burning
Interior area
- Total structure area: 2,492
- Total interior livable area: 2,492 sqft
- Finished area above ground: 2,492
- Finished area below ground: 0
Property
Parking
- Parking features: Parking Space(s)
Features
- Levels: One
- Stories: 1
- Patio & porch: Covered, Front Porch
Lot
- Size: 0.87 Acres
- Dimensions: 198 x 173 x 240 x 193
- Features: Corner Lot, Wooded
Details
- Parcel number: 56215565240000
- Zoning: RM-1
- Special conditions: Standard
Construction
Type & style
- Home type: SingleFamily
- Property subtype: Single Family Residence
Materials
- Brick Full
Condition
- New construction: No
- Year built: 1956
Utilities & green energy
- Sewer: Public Sewer
- Water: City
Community & neighborhood
Location
- Region: Concord
- Subdivision: Beverly Hills
Other
Other facts
- Listing terms: Cash,Conventional,FHA,VA Loan
- Road surface type: Asphalt, Paved
Price history
| Date | Event | Price |
|---|---|---|
| 11/12/2024 | Sold | $397,000$159/sqft |
Source: | ||
| 9/12/2024 | Price change | $397,000-2.5%$159/sqft |
Source: | ||
| 8/22/2024 | Listed for sale | $407,000+156.8%$163/sqft |
Source: | ||
| 6/25/2018 | Sold | $158,483-11.9%$64/sqft |
Source: | ||
| 5/20/2018 | Pending sale | $179,900$72/sqft |
Source: Wilkinson ERA Real Estate #3391247 | ||
Public tax history
| Year | Property taxes | Tax assessment |
|---|---|---|
| 2024 | $3,295 +25.1% | $330,790 +53.2% |
| 2023 | $2,634 | $215,900 |
| 2022 | $2,634 | $215,900 |
Find assessor info on the county website
Neighborhood: Beverly Hills
Nearby schools
GreatSchools rating
- 6/10Beverly Hills ElementaryGrades: K-5Distance: 0.2 mi
- 2/10Concord MiddleGrades: 6-8Distance: 2.3 mi
- 5/10Concord HighGrades: 9-12Distance: 0.7 mi
Schools provided by the listing agent
- Elementary: Beverly Hills
- Middle: Concord
- High: Concord
Source: Canopy MLS as distributed by MLS GRID. This data may not be complete. We recommend contacting the local school district to confirm school assignments for this home.
Get a cash offer in 3 minutes
Find out how much your home could sell for in as little as 3 minutes with a no-obligation cash offer.
Estimated market value
$397,200
Get a cash offer in 3 minutes
Find out how much your home could sell for in as little as 3 minutes with a no-obligation cash offer.
Estimated market value
$397,200


