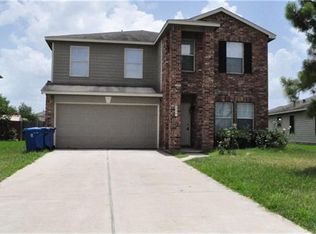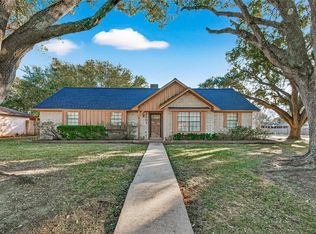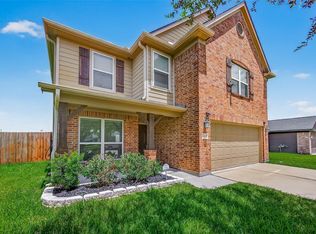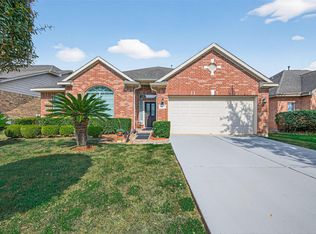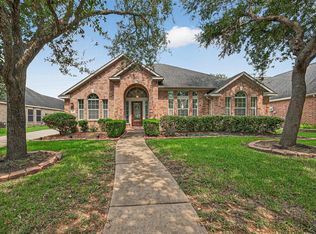Discover this stunning 5-bedroom, 3-bath home in the quiet Cottonwood community. The open floor plan features tile flooring, crown molding, a cozy fireplace, and a game room with a tray ceiling. The chef’s kitchen offers a gas range, breakfast bar, and pendant lighting. Retreat to the private primary suite with tray ceiling, flex space, walk-in closet, dual vanities, soaking tub, and separate shower. Enjoy outdoor living in the spacious backyard with two pergola patios and a storage shed. Conveniently located off I-69 with easy access to Rosenberg, Sugar Land, and premier shopping and dining at Sugar Land Town Square. Zoned to Lamar CISD.
Recent Updates: All the bathrooms have been upgraded, tub, shower, toilets and sinks. All the rooms has painted walls and ceilings. New microwave and refrigerator. New water heater. New ac units. New floors. New carpet
For sale
$339,900
634 Hawthorne Pasture Rd, Rosenberg, TX 77471
5beds
3,656sqft
Est.:
Single Family Residence
Built in 2005
8,777.34 Square Feet Lot
$-- Zestimate®
$93/sqft
$39/mo HOA
What's special
Cozy fireplaceSpacious backyardOpen floor planTile flooringTwo pergola patiosSoaking tubPendant lighting
- 71 days |
- 458 |
- 21 |
Zillow last checked: 8 hours ago
Listing updated: February 01, 2026 at 12:12pm
Listed by:
Pinky Pirani TREC #0681943 713-514-7444,
Keller Williams Realty Southwest
Source: HAR,MLS#: 47859820
Tour with a local agent
Facts & features
Interior
Bedrooms & bathrooms
- Bedrooms: 5
- Bathrooms: 3
- Full bathrooms: 3
Rooms
- Room types: Family Room
Primary bathroom
- Features: Primary Bath: Double Sinks, Primary Bath: Separate Shower, Primary Bath: Soaking Tub, Secondary Bath(s): Tub/Shower Combo
Kitchen
- Features: Pantry
Heating
- Natural Gas
Cooling
- Ceiling Fan(s), Electric
Appliances
- Included: Disposal, Refrigerator, Gas Oven, Microwave, Electric Range, Dishwasher
- Laundry: Electric Dryer Hookup, Gas Dryer Hookup, Washer Hookup
Features
- 1 Bedroom Down - Not Primary BR, En-Suite Bath, Primary Bed - 2nd Floor, Walk-In Closet(s)
- Flooring: Carpet, Tile
- Number of fireplaces: 1
- Fireplace features: Gas, Gas Log
Interior area
- Total structure area: 3,656
- Total interior livable area: 3,656 sqft
Property
Parking
- Total spaces: 2
- Parking features: Attached
- Attached garage spaces: 2
Features
- Stories: 2
- Patio & porch: Patio/Deck
- Fencing: Back Yard,Full
Lot
- Size: 8,777.34 Square Feet
- Features: Back Yard, Subdivided, 0 Up To 1/4 Acre
Details
- Additional structures: Shed(s)
- Parcel number: 2504010020030901
Construction
Type & style
- Home type: SingleFamily
- Architectural style: Traditional
- Property subtype: Single Family Residence
Materials
- Brick
- Foundation: Slab
- Roof: Composition
Condition
- New construction: No
- Year built: 2005
Utilities & green energy
- Water: Water District
Green energy
- Energy efficient items: Thermostat
Community & HOA
Community
- Subdivision: Cottonwood Sec 1
HOA
- Has HOA: Yes
- HOA fee: $462 annually
Location
- Region: Rosenberg
Financial & listing details
- Price per square foot: $93/sqft
- Tax assessed value: $385,983
- Annual tax amount: $8,989
- Date on market: 11/24/2025
- Listing terms: Cash,Conventional,FHA,VA Loan
Estimated market value
Not available
Estimated sales range
Not available
$2,718/mo
Price history
Price history
| Date | Event | Price |
|---|---|---|
| 1/21/2026 | Listed for sale | $339,900$93/sqft |
Source: | ||
| 1/18/2026 | Pending sale | $339,900$93/sqft |
Source: | ||
| 11/24/2025 | Listed for sale | $339,900+47.8%$93/sqft |
Source: | ||
| 11/20/2025 | Listing removed | $2,650$1/sqft |
Source: | ||
| 11/1/2025 | Price change | $2,650-1.9%$1/sqft |
Source: | ||
Public tax history
Public tax history
| Year | Property taxes | Tax assessment |
|---|---|---|
| 2025 | -- | $385,983 -3.4% |
| 2024 | $7,547 +73.9% | $399,544 +29.1% |
| 2023 | $4,340 -41.9% | $309,408 -15.2% |
Find assessor info on the county website
BuyAbility℠ payment
Est. payment
$2,309/mo
Principal & interest
$1638
Property taxes
$513
Other costs
$158
Climate risks
Neighborhood: Cottonwood
Nearby schools
GreatSchools rating
- 9/10Meyer Elementary SchoolGrades: PK-5Distance: 1.5 mi
- 2/10George Junior High SchoolGrades: 6-8Distance: 2.7 mi
- 5/10B F Terry High SchoolGrades: 8-12Distance: 3 mi
Schools provided by the listing agent
- Elementary: Meyer Elementary School (Lamar)
- Middle: George Junior High School
- High: Terry High School
Source: HAR. This data may not be complete. We recommend contacting the local school district to confirm school assignments for this home.
- Loading
- Loading
