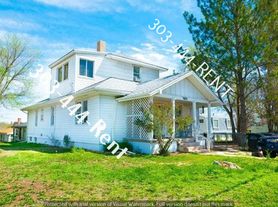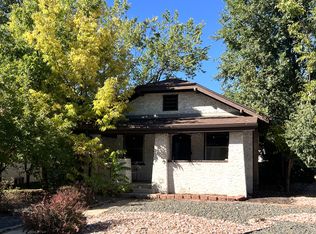Welcome to 632 Meade Street a charming two-bedroom, one-bath home in Denver's vibrant Villa Park neighborhood. This cozy single-family property blends historic character with modern comfort, offering a warm and functional floor plan that includes a spacious living room, dining area, and updated kitchen. Natural light fills the home, highlighting the hardwood floors and inviting interior. A partially finished basement provides extra storage or space for a home office, and the detached garage and driveway make parking easy. The large fenced yard offers plenty of room to relax or entertain, and the quiet, tree-lined street adds to the sense of privacy while still keeping you close to everything Denver has to offer. With quick access to downtown, parks, shops, and restaurants, this home combines convenience and comfort in one of Denver's most up-and-coming areas.
Applicant has the right to provide Landlord with a Portable Tenant Screening Report (PTSR) as defined in 38-12-902(2.5), Colorado Revised Statutes; and 2) if Applicant provides Landlord with a PTSR, Landlord is prohibited from: a) charging Applicant a rental application fee; or b) charging Applicant a fee for Landlord to access or use the PTSR. Landlord may limit acceptance of PTSRs to those that are not more than 30 days old. Confirm PTSR requirements directly with Landlord.
This property is owned and managed by a private individual. Tenant placement and advertising services are provided by licensed Real Estate Agent, Amber Dregalla, operating under Keller Williams Realty Premier.
House for rent
$3,000/mo
634 N Meade St, Denver, CO 80204
3beds
1,221sqft
Price may not include required fees and charges.
Single family residence
Available Mon Dec 1 2025
Cats, dogs OK
Central air, ceiling fan
In unit laundry
2 Parking spaces parking
Forced air
What's special
Large fenced yardPartially finished basementTree-lined streetDetached garageUpdated kitchenExtra storageDining area
- 1 day |
- -- |
- -- |
Travel times
Looking to buy when your lease ends?
Consider a first-time homebuyer savings account designed to grow your down payment with up to a 6% match & a competitive APY.
Facts & features
Interior
Bedrooms & bathrooms
- Bedrooms: 3
- Bathrooms: 2
- Full bathrooms: 2
Rooms
- Room types: Family Room, Office
Heating
- Forced Air
Cooling
- Central Air, Ceiling Fan
Appliances
- Included: Dishwasher, Disposal, Dryer, Microwave, Refrigerator, Washer
- Laundry: In Unit
Features
- Ceiling Fan(s)
- Flooring: Carpet, Hardwood
- Has basement: Yes
Interior area
- Total interior livable area: 1,221 sqft
Property
Parking
- Total spaces: 2
- Parking features: Detached
- Details: Contact manager
Features
- Patio & porch: Deck, Patio, Porch
- Exterior features: Cats negotiable, Garden, Heating system: ForcedAir, Lawn, Living room, No Utilities included in rent, No smoking, One Year Lease, Open floor plan, Pets negotiable, Recently renovated, Stainless steel appliances, Vintage
- Fencing: Fenced Yard
Details
- Parcel number: 506520043
Construction
Type & style
- Home type: SingleFamily
- Property subtype: Single Family Residence
Condition
- Year built: 1925
Community & HOA
Location
- Region: Denver
Financial & listing details
- Lease term: One Year Lease
Price history
| Date | Event | Price |
|---|---|---|
| 10/29/2025 | Listed for rent | $3,000$2/sqft |
Source: Zillow Rentals | ||
| 10/29/2025 | Listing removed | $3,000$2/sqft |
Source: Zillow Rentals | ||
| 10/24/2025 | Listed for rent | $3,000$2/sqft |
Source: Zillow Rentals | ||
| 10/23/2025 | Listing removed | $3,000$2/sqft |
Source: Zillow Rentals | ||
| 10/18/2025 | Listed for rent | $3,000$2/sqft |
Source: Zillow Rentals | ||

