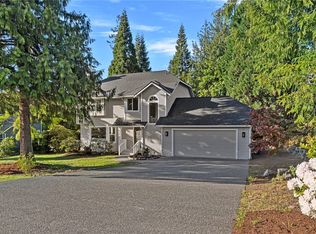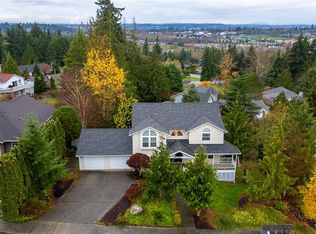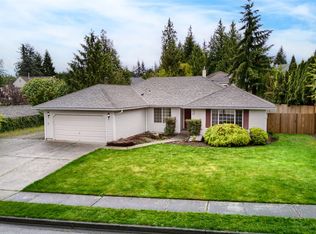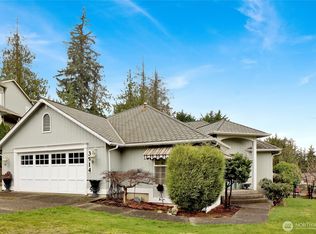Welcome home to this highly sought-after 3-bedroom rambler in the desirable Hilltop neighborhood! Set atop a large corner lot featuring mature landscaping, a 2 car garage, and RV parking. Enter into your first living space with light-filled bay windows and pendant lighting. The open concept kitchen leads you into your second living space featuring a brick gas fireplace and vaulted ceilings throughout. Enjoy indoor/outdoor living with glass sliders opening up to your huge, fully fenced-in backyard with territorial and mountain views. Prime location close to schools, shopping, restaurants, and parks. Well maintained and ready for your personal touches.
This property is off market, which means it's not currently listed for sale or rent on Zillow. This may be different from what's available on other websites or public sources.



