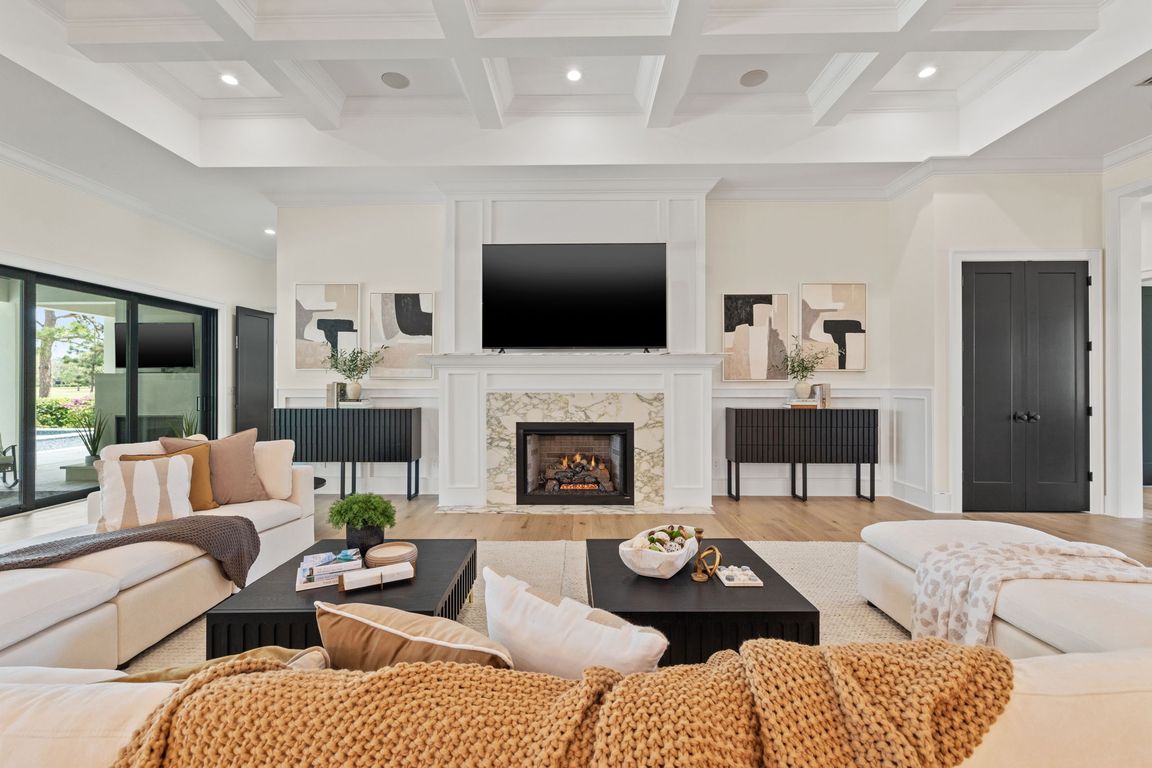
New constructionPrice cut: $50K (6/19)
$4,450,000
4beds
4,310sqft
634 Poinsettia Rd, Belleair, FL 33756
4beds
4,310sqft
Single family residence
Built in 2025
0.29 Acres
3 Attached garage spaces
$1,032 price/sqft
What's special
Gas fireplaceResort livingDual center islandsSplit-bedroom layoutSalt-water pool and spaVersatile bonus roomDramatic great room
Move straight into an untouched masterpiece overlooking the 5th fairway of the prestigious Pelican Golf Club, widely regarded as Pinellas County’s finest private course. Completed in 2024 and never occupied, this executive residence pairs crisp modern architecture with warm, livable spaces, creating an ideal setting for everyday comfort, grand entertaining, and ...
- 126 days
- on Zillow |
- 1,174 |
- 54 |
Source: Stellar MLS,MLS#: TB8372401 Originating MLS: Suncoast Tampa
Originating MLS: Suncoast Tampa
Travel times
Kitchen
Living Room
Primary Bedroom
Zillow last checked: 7 hours ago
Listing updated: June 19, 2025 at 04:35am
Listing Provided by:
Kerryn Ellson 727-408-4888,
COASTAL PROPERTIES GROUP INTERNATIONAL 727-493-1555
Source: Stellar MLS,MLS#: TB8372401 Originating MLS: Suncoast Tampa
Originating MLS: Suncoast Tampa

Facts & features
Interior
Bedrooms & bathrooms
- Bedrooms: 4
- Bathrooms: 4
- Full bathrooms: 4
Rooms
- Room types: Den/Library/Office, Dining Room, Utility Room
Primary bedroom
- Features: Walk-In Closet(s)
- Level: First
- Area: 420 Square Feet
- Dimensions: 21x20
Kitchen
- Level: First
- Area: 330 Square Feet
- Dimensions: 22x15
Living room
- Level: First
- Area: 578 Square Feet
- Dimensions: 34x17
Heating
- Central, Electric, Natural Gas
Cooling
- Central Air, Ductless
Appliances
- Included: Bar Fridge, Dishwasher, Dryer, Exhaust Fan, Freezer, Ice Maker, Microwave, Range, Range Hood, Refrigerator, Washer
- Laundry: Inside, Laundry Room
Features
- Ceiling Fan(s), Coffered Ceiling(s), Crown Molding, Eating Space In Kitchen, High Ceilings, Open Floorplan, Primary Bedroom Main Floor, Solid Wood Cabinets, Split Bedroom, Stone Counters, Walk-In Closet(s)
- Flooring: Tile, Hardwood
- Doors: Sliding Doors
- Has fireplace: Yes
- Fireplace features: Gas, Living Room, Outside
Interior area
- Total structure area: 6,116
- Total interior livable area: 4,310 sqft
Video & virtual tour
Property
Parking
- Total spaces: 3
- Parking features: Driveway, Garage Door Opener, Split Garage
- Attached garage spaces: 3
- Has uncovered spaces: Yes
- Details: Garage Dimensions: 25x25
Features
- Levels: One
- Stories: 1
- Patio & porch: Covered, Patio
- Exterior features: Irrigation System, Lighting, Rain Gutters
- Has private pool: Yes
- Pool features: Child Safety Fence, Gunite, Heated, In Ground, Salt Water
- Has spa: Yes
- Spa features: Heated, In Ground
- Has view: Yes
- View description: Golf Course, Pool, Pond
- Has water view: Yes
- Water view: Pond
Lot
- Size: 0.29 Acres
- Dimensions: 102 x 125
- Features: Cul-De-Sac, Landscaped, Near Golf Course, Near Marina, Near Public Transit, On Golf Course
- Residential vegetation: Mature Landscaping, Trees/Landscaped
Details
- Parcel number: 282915067860000270
- Special conditions: None
Construction
Type & style
- Home type: SingleFamily
- Property subtype: Single Family Residence
Materials
- Block, Concrete, Stucco
- Foundation: Slab
- Roof: Metal
Condition
- Completed
- New construction: Yes
- Year built: 2025
Details
- Builder name: N9NE Constructors Inc
Utilities & green energy
- Sewer: Public Sewer
- Water: Public
- Utilities for property: Natural Gas Connected, Public
Community & HOA
Community
- Features: Fitness Center, Golf Carts OK, Park, Tennis Court(s)
- Subdivision: BELLEAIR ESTATES REV 3RD ADD
HOA
- Has HOA: No
- Pet fee: $0 monthly
Location
- Region: Belleair
Financial & listing details
- Price per square foot: $1,032/sqft
- Tax assessed value: $437,886
- Annual tax amount: $8,561
- Date on market: 4/11/2025
- Listing terms: Cash,Conventional
- Ownership: Fee Simple
- Total actual rent: 0
- Road surface type: Paved