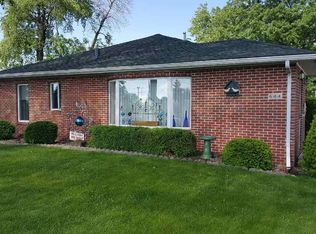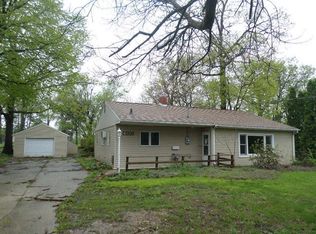This Charming Two-Story Home Is Nestled In The Heart Of The Cedar Valley And Boasts Four Bedrooms And A Spacious Lot! Entering The Home, You Will Find The Spacious Living Room Offering Original Wood Flooring And Arched Doorways Leading You Through The Rest Of The Main Floor. The Living Room Area Flows Nicely Into The Kitchen That Features Updated Laminate Wood Flooring, New Countertops, Ample Cabinets, Matching White Appliances, An Awesome Backsplash And A Cute Corner Built-In Hutch. The Main Floor Provides A Well Maintained Tile Bathroom With A Walk-In Tub, A Generous Sized Bedroom And An Additional Room That Is Perfect For A Home Office/Bedroom Offering Access To The Scenic Rear Deck. The Second Floor Features A Lovely Sitting Area At The Top Of The Stairs, A Full Bathroom And Three Additional Bedrooms. Other Interior Amenities Include Lower Level Laundry, Great Storage, And An Additional Bathroom And Shower In The Lower Level. On The Exterior, You'Ll Enjoy All Of The Natural Shading Provided By Mature Trees, As Well As The Inviting Rear Deck That Overlooks The Spectacular Backyard. Other Amenities Include A Detached Two Stall Garage And An Additional Oversized Shed At The Back Of The Yard. With New Windows Throughout, New Siding And A New Roof - You're Sure To Enjoy All That This Great Home Provides. All The Work Is Done Here! Act Fast!
This property is off market, which means it's not currently listed for sale or rent on Zillow. This may be different from what's available on other websites or public sources.

