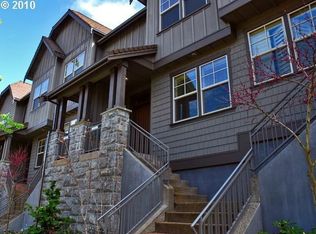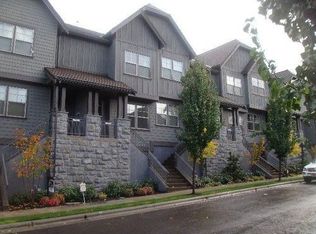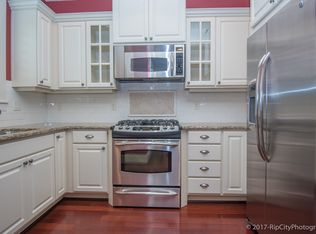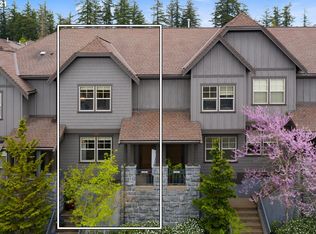Sold
$517,000
634 SW Foresta Ter, Portland, OR 97225
2beds
1,352sqft
Residential, Townhouse
Built in 2006
871.2 Square Feet Lot
$481,600 Zestimate®
$382/sqft
$2,341 Estimated rent
Home value
$481,600
$458,000 - $506,000
$2,341/mo
Zestimate® history
Loading...
Owner options
Explore your selling options
What's special
Premium townhome situated in the coveted Peterkort Woods community of southwest Portland. This upscale dual-suite bungalow design emanates warmth, allure, and tranquility. Designed by the acclaimed builder Renaissance Homes, this residence features interior details and hues that seamlessly merge with the natural surroundings, resulting in an elegant yet laid-back ambiance. Discover 9' ceilings and rich-toned hardwood flooring spanning the entire main level. The living room showcases a stone mantel fireplace, serving as the focal point of the room. The living area effortlessly integrates with the kitchen and dining space, creating an ideal setting for hosting guests. The kitchen offers slab granite countertops, stainless steel appliances, a gas cooktop, and stylish shaker cabinets. This townhome's exceptional lot provides a serene retreat with the kitchen window and covered patio offering picturesque views of the community park. Upstairs you'll discover two gracious bedroom suites offering both comfort and privacy. This townhome comes with sought-after features such as a surround sound system, prewiring for flatscreens in the great room and primary suite, and a central vacuum system. The rear load 2-car tandem garage along with additional storage space offers plenty of space for both your vehicles and personal items. The premium construction features a 2x6 frame double-wall construction, incorporating Owens Corning acoustic insulation to minimize noise and create a tranquil living environment. Experience the allure of this resort-inspired neighborhood featuring a clubhouse, pool, scenic nature trails, and communal park areas. NIKE, Intel, Providence Hospital, LifeTime athletic club, MAX Light Rail, and shopping destinations are all within close proximity. Washington County Taxes!
Zillow last checked: 8 hours ago
Listing updated: November 07, 2023 at 01:53am
Listed by:
Michelle Johnson 503-320-5141,
Cascade Hasson Sotheby's International Realty
Bought with:
Arti Sachdev, 200205340
PNW Realty Associates LLC
Source: RMLS (OR),MLS#: 23486972
Facts & features
Interior
Bedrooms & bathrooms
- Bedrooms: 2
- Bathrooms: 3
- Full bathrooms: 2
- Partial bathrooms: 1
- Main level bathrooms: 1
Primary bedroom
- Features: Sound System, High Ceilings, Suite, Wallto Wall Carpet
- Level: Upper
- Area: 143
- Dimensions: 13 x 11
Bedroom 2
- Features: High Ceilings, Suite, Wallto Wall Carpet
- Level: Upper
- Area: 120
- Dimensions: 12 x 10
Dining room
- Features: Hardwood Floors, Sliding Doors, High Ceilings
- Level: Main
- Area: 96
- Dimensions: 12 x 8
Kitchen
- Features: Gas Appliances, Hardwood Floors, Granite, High Ceilings
- Level: Main
- Area: 88
- Width: 8
Living room
- Features: Fireplace, Hardwood Floors, Sound System, High Ceilings
- Level: Main
- Area: 220
- Dimensions: 22 x 10
Heating
- Forced Air, Other, Fireplace(s)
Cooling
- Central Air
Appliances
- Included: Built-In Range, Dishwasher, Disposal, Free-Standing Refrigerator, Gas Appliances, Microwave, Stainless Steel Appliance(s), Washer/Dryer, Electric Water Heater
- Laundry: Laundry Room
Features
- Central Vacuum, Granite, High Ceilings, Sound System, Suite
- Flooring: Hardwood, Wall to Wall Carpet, Tile
- Doors: Sliding Doors
- Windows: Double Pane Windows, Vinyl Frames
- Basement: Finished,Storage Space
- Number of fireplaces: 1
- Fireplace features: Electric
Interior area
- Total structure area: 1,352
- Total interior livable area: 1,352 sqft
Property
Parking
- Total spaces: 2
- Parking features: On Street, Attached, Tandem
- Attached garage spaces: 2
- Has uncovered spaces: Yes
Features
- Stories: 3
- Patio & porch: Covered Deck, Porch
Lot
- Size: 871.20 sqft
- Features: Level, Sprinkler, SqFt 0K to 2999
Details
- Parcel number: R2135285
- Zoning: RES
Construction
Type & style
- Home type: Townhouse
- Architectural style: Craftsman
- Property subtype: Residential, Townhouse
- Attached to another structure: Yes
Materials
- Cedar, Cement Siding, Stone
- Foundation: Concrete Perimeter, Slab
- Roof: Composition
Condition
- Resale
- New construction: No
- Year built: 2006
Utilities & green energy
- Gas: Gas
- Sewer: Public Sewer
- Water: Public
- Utilities for property: Cable Connected
Community & neighborhood
Security
- Security features: Fire Sprinkler System
Location
- Region: Portland
- Subdivision: Renaissance At Peterkort Woods
HOA & financial
HOA
- Has HOA: Yes
- HOA fee: $325 monthly
- Amenities included: Commons, Exterior Maintenance, Maintenance Grounds, Management, Party Room, Pool
Other
Other facts
- Listing terms: Cash,Conventional
- Road surface type: Paved
Price history
| Date | Event | Price |
|---|---|---|
| 11/7/2023 | Sold | $517,000$382/sqft |
Source: | ||
| 10/10/2023 | Pending sale | $517,000$382/sqft |
Source: | ||
| 10/6/2023 | Listed for sale | $517,000+53.9%$382/sqft |
Source: | ||
| 5/4/2007 | Sold | $336,000$249/sqft |
Source: Public Record | ||
Public tax history
| Year | Property taxes | Tax assessment |
|---|---|---|
| 2025 | $5,788 +4.8% | $303,860 +3% |
| 2024 | $5,525 +6.5% | $295,010 +3% |
| 2023 | $5,187 +3.4% | $286,420 +3% |
Find assessor info on the county website
Neighborhood: West Haven-Sylvan
Nearby schools
GreatSchools rating
- 7/10West Tualatin View Elementary SchoolGrades: K-5Distance: 0.8 mi
- 7/10Cedar Park Middle SchoolGrades: 6-8Distance: 0.9 mi
- 7/10Beaverton High SchoolGrades: 9-12Distance: 2.4 mi
Schools provided by the listing agent
- Elementary: W Tualatin View
- Middle: Cedar Park
- High: Beaverton
Source: RMLS (OR). This data may not be complete. We recommend contacting the local school district to confirm school assignments for this home.
Get a cash offer in 3 minutes
Find out how much your home could sell for in as little as 3 minutes with a no-obligation cash offer.
Estimated market value
$481,600
Get a cash offer in 3 minutes
Find out how much your home could sell for in as little as 3 minutes with a no-obligation cash offer.
Estimated market value
$481,600



