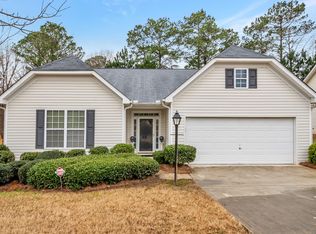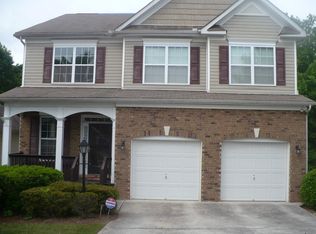Closed
$345,000
634 Sandpiper Cv, Stockbridge, GA 30281
4beds
3,153sqft
Single Family Residence
Built in 2005
7,971.48 Square Feet Lot
$335,800 Zestimate®
$109/sqft
$2,634 Estimated rent
Home value
$335,800
$302,000 - $373,000
$2,634/mo
Zestimate® history
Loading...
Owner options
Explore your selling options
What's special
This beautiful home offers great curb appeal with brick accents and a welcoming covered front porch. Inside, the two-story living room is filled with natural light and features wide plank LVP flooring and updated lighting throughout. The kitchen boasts stained wood cabinets, stainless steel appliances, granite countertops, a breakfast area, a pantry, and plenty of counter space. The family room includes a cozy fireplace and access to a screened deck overlooking trees and nature. A separate dining room and home office provide additional functional space. The finished basement offers a flexible bonus living area, a bedroom, and a full bathroom, making it perfect for guests or additional living space. The oversized master bedroom features a sitting area and a tray ceiling, while the updated master bathroom includes a soaking tub, separate shower, dual vanities with granite countertops, and new flooring. The secondary bathroom has also been updated with new flooring, a granite countertop, and modern lighting. The fenced backyard includes a patio, perfect for outdoor enjoyment. The interior has been freshly painted, making this home truly move-in ready. Don't miss this opportunity-schedule your showing today.
Zillow last checked: 8 hours ago
Listing updated: May 21, 2025 at 10:52am
Listed by:
Mark Spain 770-886-9000,
Mark Spain Real Estate,
Scott Millen 678-371-5252,
Mark Spain Real Estate
Bought with:
Nicole Johnson, 168048
Solutions First Realty of GA
Source: GAMLS,MLS#: 10485043
Facts & features
Interior
Bedrooms & bathrooms
- Bedrooms: 4
- Bathrooms: 3
- Full bathrooms: 3
Kitchen
- Features: Pantry
Heating
- Central
Cooling
- Central Air
Appliances
- Included: Dishwasher, Microwave, Refrigerator
- Laundry: In Hall, Upper Level
Features
- Double Vanity, High Ceilings, Walk-In Closet(s)
- Flooring: Vinyl
- Windows: Double Pane Windows
- Basement: Bath Finished,Finished,Full,Interior Entry
- Number of fireplaces: 1
- Common walls with other units/homes: No Common Walls
Interior area
- Total structure area: 3,153
- Total interior livable area: 3,153 sqft
- Finished area above ground: 3,153
- Finished area below ground: 0
Property
Parking
- Parking features: Attached, Garage, Kitchen Level
- Has attached garage: Yes
Features
- Levels: Two
- Stories: 2
- Patio & porch: Deck, Patio
- Fencing: Back Yard,Fenced,Wood
- Waterfront features: No Dock Or Boathouse
- Body of water: None
Lot
- Size: 7,971 sqft
- Features: Private
Details
- Parcel number: 031G01208000
Construction
Type & style
- Home type: SingleFamily
- Architectural style: Traditional
- Property subtype: Single Family Residence
Materials
- Vinyl Siding
- Roof: Composition
Condition
- Resale
- New construction: No
- Year built: 2005
Utilities & green energy
- Sewer: Public Sewer
- Water: Public
- Utilities for property: None
Community & neighborhood
Community
- Community features: Sidewalks, Street Lights, Walk To Schools, Near Shopping
Location
- Region: Stockbridge
- Subdivision: Avian Forest
HOA & financial
HOA
- Has HOA: Yes
- HOA fee: $960 annually
- Services included: Other
Other
Other facts
- Listing agreement: Exclusive Right To Sell
- Listing terms: Cash,Conventional,VA Loan
Price history
| Date | Event | Price |
|---|---|---|
| 5/19/2025 | Sold | $345,000$109/sqft |
Source: | ||
| 4/16/2025 | Pending sale | $345,000$109/sqft |
Source: | ||
| 4/10/2025 | Price change | $345,000-1.4%$109/sqft |
Source: | ||
| 3/24/2025 | Listed for sale | $349,900+22.8%$111/sqft |
Source: | ||
| 3/6/2025 | Sold | $285,000+54%$90/sqft |
Source: Public Record | ||
Public tax history
| Year | Property taxes | Tax assessment |
|---|---|---|
| 2024 | $622 +75.5% | $127,240 +2.6% |
| 2023 | $354 +36.8% | $124,040 +21.2% |
| 2022 | $259 -91.2% | $102,320 +21.8% |
Find assessor info on the county website
Neighborhood: 30281
Nearby schools
GreatSchools rating
- 4/10Red Oak Elementary SchoolGrades: K-5Distance: 1.5 mi
- 4/10Dutchtown Middle SchoolGrades: 6-8Distance: 3.3 mi
- 5/10Dutchtown High SchoolGrades: 9-12Distance: 3.3 mi
Schools provided by the listing agent
- Elementary: Red Oak
- Middle: Dutchtown
- High: Dutchtown
Source: GAMLS. This data may not be complete. We recommend contacting the local school district to confirm school assignments for this home.
Get a cash offer in 3 minutes
Find out how much your home could sell for in as little as 3 minutes with a no-obligation cash offer.
Estimated market value
$335,800
Get a cash offer in 3 minutes
Find out how much your home could sell for in as little as 3 minutes with a no-obligation cash offer.
Estimated market value
$335,800

