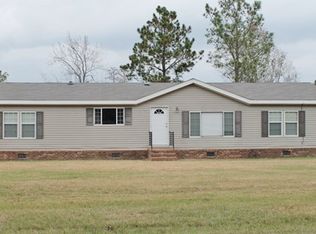This beautiful 4 bedroom, 2 bath brick home sits on approximately 3 acre lot. Walking through the front door you are met with a large living room with a nice breakfast area which connects to the very spacious kitchen. This home features a huge primary suite that features 2 walk in closets. Primary bathroom has a large tub and separate shower. Laundry room located beside kitchen and leads to additional, unfinished section. It includes 1 room downstairs which is plumbed for an additional bathroom, and two rooms upstairs which are located above the 2 car garage. The upstairs measures out to 18'x24' with plenty of room that can be turned into anything! The back yard is fenced in and includes a above ground pool. This property is a quiet country home for a large family. This property also has young planted pecan trees leading you down the driveway.
This property is off market, which means it's not currently listed for sale or rent on Zillow. This may be different from what's available on other websites or public sources.
