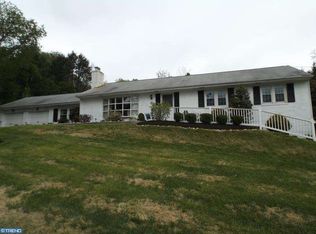Welcome to 634 W Rose Tree Road, a unique home full of character and perfectly situated on 1.58 acres of beautiful natural scenery. You will immediately feel at home as you walk through the front door into the warm and welcoming front entrance. Charm abounds throughout the entire home with lovely moldings and hardwood floors that create a wonderful flow from room to room. The cozy living room features a wood burning fireplace and provides access to the quaint balcony, perfect for enjoying your morning coffee and relaxing in the natural setting that surrounds you. The sun-filled dining room conveniently leads to the kitchen that features granite countertops, an island with barstool seating and plenty of cabinet space. The kitchen is open to the breakfast room and family room, keeping everyone connected. Gorgeous atrium windows, soaring ceilings and a gas fireplace highlight the family room. Glass sliding doors open to the expansive deck that overlooks the delightful grounds and features a hot tub and plenty of space for entertaining guests. Back inside, the first-floor primary suite is sure to impress with its massive walk-in closet with custom built-ins and a large primary bathroom including a double sink vanity, glass enclosed shower and relaxing soaking tub. The first floor is complete with a powder room. Upstairs is home to the three additional bedrooms with their own nicely sized closets and warm natural lighting. They share the full hallway bathroom. The large, unfinished lower level is in great condition, provides plenty of storage space, and grants access from the two-car garage. Its private and natural setting makes it easy to forget how close you are to downtown Media, Septa trains, major highways, Ridley Creek State park and the lovely Tyler Arboretum. 2022-11-15
This property is off market, which means it's not currently listed for sale or rent on Zillow. This may be different from what's available on other websites or public sources.
