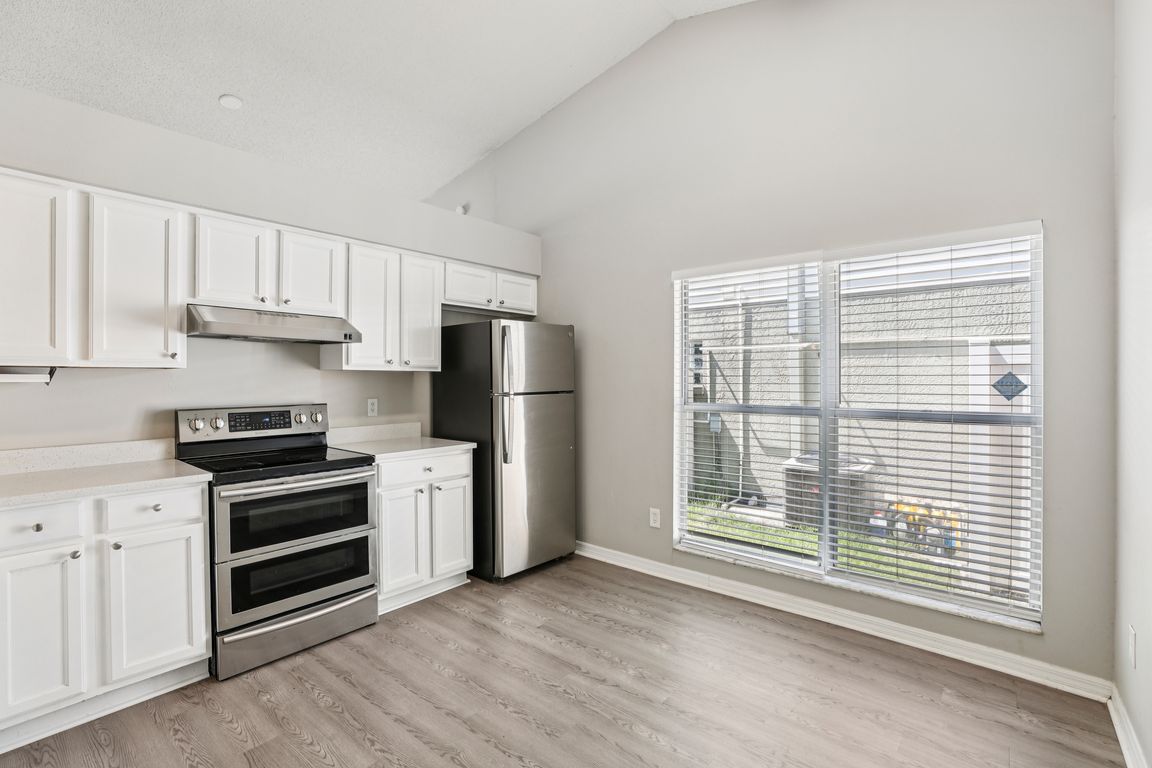Open: Sat 12pm-3pm

For salePrice cut: $5K (10/3)
$395,000
3beds
1,589sqft
634 Whittingham Pl, Lake Mary, FL 32746
3beds
1,589sqft
Single family residence
Built in 1989
5,576 sqft
2 Attached garage spaces
$249 price/sqft
$19 monthly HOA fee
What's special
Inviting family roomOpen floor planEat-in areaVaulted ceilingsSplit bedroom layoutLaminate flooringStone countertops
Welcome to this beautifully laid-out 3-bedroom, 2-bathroom home located in the Greenwood Lakes community! Step inside to discover an open floor plan featuring a spacious living and dining room with vaulted ceilings and laminate flooring—perfect for everyday living and entertaining alike. Continue into the inviting family room where ...
- 76 days |
- 2,367 |
- 106 |
Likely to sell faster than
Source: Stellar MLS,MLS#: O6326418 Originating MLS: Orlando Regional
Originating MLS: Orlando Regional
Travel times
Family Room
Kitchen
Primary Bedroom
Zillow last checked: 7 hours ago
Listing updated: October 08, 2025 at 11:54am
Listing Provided by:
Veronica Figueroa 407-519-3980,
EXP REALTY LLC 888-883-8509,
Karen Whitt 407-432-1305,
EXP REALTY LLC
Source: Stellar MLS,MLS#: O6326418 Originating MLS: Orlando Regional
Originating MLS: Orlando Regional

Facts & features
Interior
Bedrooms & bathrooms
- Bedrooms: 3
- Bathrooms: 2
- Full bathrooms: 2
Primary bedroom
- Features: Walk-In Closet(s)
- Level: First
- Area: 154 Square Feet
- Dimensions: 11x14
Bedroom 2
- Features: Built-in Closet
- Level: First
- Area: 99 Square Feet
- Dimensions: 9x11
Bedroom 3
- Features: Built-in Closet
- Level: First
- Area: 90 Square Feet
- Dimensions: 9x10
Dining room
- Level: First
- Area: 130 Square Feet
- Dimensions: 13x10
Family room
- Level: First
- Area: 221 Square Feet
- Dimensions: 13x17
Kitchen
- Level: First
- Area: 132 Square Feet
- Dimensions: 12x11
Living room
- Level: First
- Area: 168 Square Feet
- Dimensions: 12x14
Heating
- Electric
Cooling
- Central Air
Appliances
- Included: Dishwasher, Range, Refrigerator
- Laundry: In Garage
Features
- Ceiling Fan(s), Eating Space In Kitchen, Split Bedroom, Stone Counters, Vaulted Ceiling(s), Walk-In Closet(s)
- Flooring: Laminate, Tile
- Doors: French Doors, Sliding Doors
- Has fireplace: Yes
- Fireplace features: Family Room
Interior area
- Total structure area: 2,034
- Total interior livable area: 1,589 sqft
Video & virtual tour
Property
Parking
- Total spaces: 2
- Parking features: Garage - Attached
- Attached garage spaces: 2
Features
- Levels: One
- Stories: 1
- Exterior features: Sidewalk
- Has private pool: Yes
- Pool features: In Ground
Lot
- Size: 5,576 Square Feet
Details
- Parcel number: 19203050701000050
- Zoning: PUD
- Special conditions: None
Construction
Type & style
- Home type: SingleFamily
- Property subtype: Single Family Residence
Materials
- Block, Stucco
- Foundation: Other
- Roof: Shingle
Condition
- New construction: No
- Year built: 1989
Utilities & green energy
- Sewer: Public Sewer
- Water: Public
- Utilities for property: Public
Community & HOA
Community
- Subdivision: GREENWOOD LAKES UNIT D-3A
HOA
- Has HOA: Yes
- HOA fee: $19 monthly
- HOA name: Crossings Master Community Association/ Sentry MGT
- HOA phone: 407-788-6700
- Pet fee: $0 monthly
Location
- Region: Lake Mary
Financial & listing details
- Price per square foot: $249/sqft
- Tax assessed value: $358,597
- Annual tax amount: $5,099
- Date on market: 7/25/2025
- Listing terms: Cash,Conventional,FHA,VA Loan
- Ownership: Fee Simple
- Total actual rent: 0
- Road surface type: Asphalt