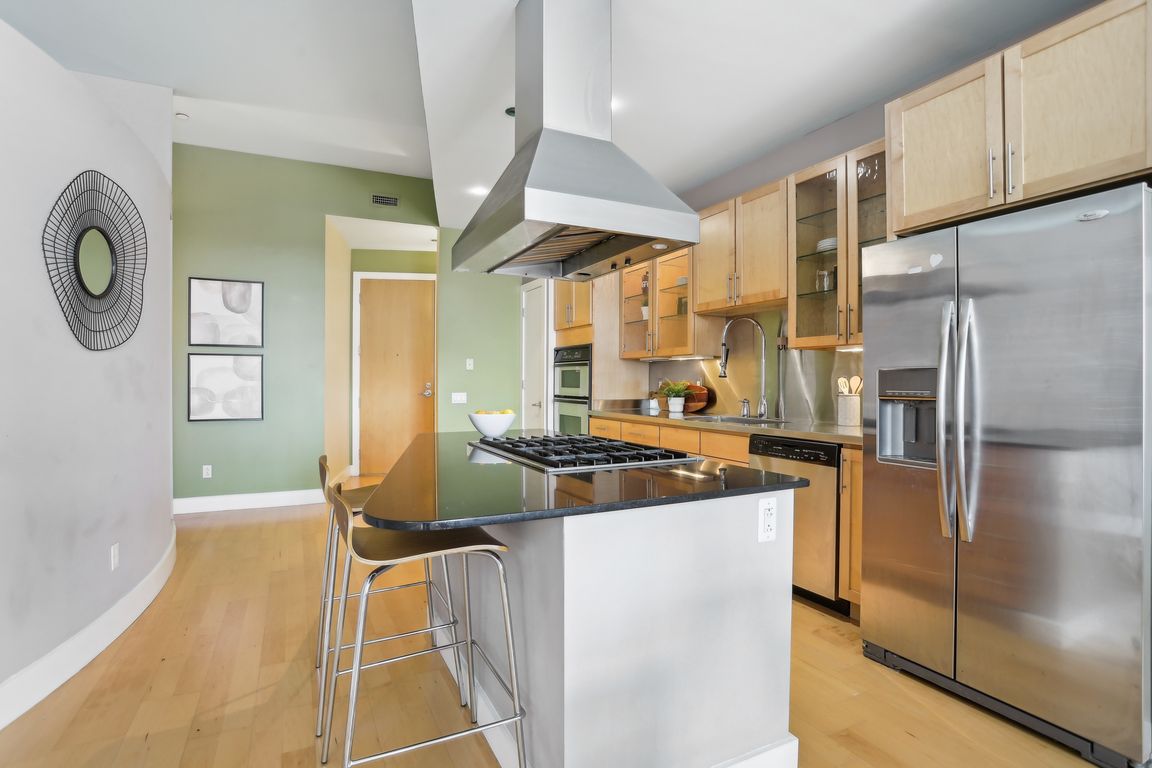
PendingPrice cut: $20K (8/8)
$510,000
2beds
1,534sqft
6340 Clayton Rd APT 207, Saint Louis, MO 63117
2beds
1,534sqft
Condominium
Built in 2001
2 Attached garage spaces
$332 price/sqft
$611 monthly HOA fee
What's special
Modern Condo with Prime Location & Lifestyle Perks with **$5,000 BUYER CONCESSION OFFERED BY SELLER** This beautifully staged end unit condo is ready to impress with its modern appeal and unbeatable location. Perfectly situated within walking distance to the vibrant Demun neighborhood and Forest Park, and just steps from St. Mary's Hospital, ...
- 198 days
- on Zillow |
- 422 |
- 8 |
Source: MARIS,MLS#: 25002317 Originating MLS: St. Louis Association of REALTORS
Originating MLS: St. Louis Association of REALTORS
Travel times
Kitchen
Living Room
Primary Bedroom
Zillow last checked: 7 hours ago
Listing updated: August 18, 2025 at 07:18pm
Listing Provided by:
Kelly L McCarthy 314-482-0077,
Elevate Realty, LLC
Source: MARIS,MLS#: 25002317 Originating MLS: St. Louis Association of REALTORS
Originating MLS: St. Louis Association of REALTORS
Facts & features
Interior
Bedrooms & bathrooms
- Bedrooms: 2
- Bathrooms: 2
- Full bathrooms: 2
- Main level bathrooms: 2
- Main level bedrooms: 2
Heating
- Forced Air, Natural Gas
Cooling
- Central Air, Electric
Appliances
- Included: Dishwasher, Disposal, Dryer, Ice Maker, Microwave, Refrigerator, Washer, Gas Water Heater
- Laundry: In Unit, Main Level
Features
- Elevator, Dining/Living Room Combo, Kitchen Island, Custom Cabinetry, Granite Counters, Double Vanity, Tub
- Flooring: Hardwood
- Windows: Insulated Windows
- Basement: None
- Number of fireplaces: 1
- Fireplace features: Living Room
Interior area
- Total structure area: 1,534
- Total interior livable area: 1,534 sqft
- Finished area above ground: 1,534
Video & virtual tour
Property
Parking
- Total spaces: 2
- Parking features: Assigned, Attached, Basement, Covered, Electric Vehicle Charging Station(s), Garage, Garage Door Opener, Guest
- Attached garage spaces: 2
Accessibility
- Accessibility features: Accessible Elevator Installed
Features
- Levels: One
- Patio & porch: Deck
- Exterior features: Balcony
Lot
- Size: 431.24 Square Feet
- Features: Near Public Transit
Details
- Parcel number: 20J641891
Construction
Type & style
- Home type: Condo
- Architectural style: Mid-Rise 3or4 Story,Other
- Property subtype: Condominium
- Attached to another structure: Yes
Materials
- Brick
- Roof: Flat
Condition
- Year built: 2001
Utilities & green energy
- Sewer: Public Sewer
- Water: Public
- Utilities for property: Natural Gas Available
Community & HOA
Community
- Security: Key Card Entry, Secured Garage/Parking
- Subdivision: Hi-Pointe Lofts A Condo The
HOA
- Has HOA: Yes
- Amenities included: Association Management
- Services included: Maintenance Parking/Roads, Roof, Security, Sewer, Snow Removal, Trash, Water
- HOA fee: $611 monthly
- HOA name: Hi-Pointe Lofts
Location
- Region: Saint Louis
Financial & listing details
- Price per square foot: $332/sqft
- Tax assessed value: $438,800
- Annual tax amount: $5,415
- Date on market: 2/5/2025
- Listing terms: Cash,Conventional,FHA,Private Financing Available,VA Loan
- Ownership: Private