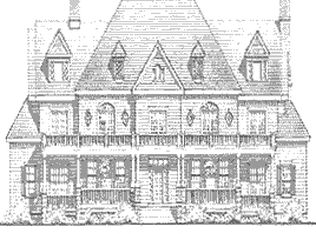Sold for $80,000 on 11/04/25
Zestimate®
$80,000
6340 Quality Ln, Zephyrhills, FL 33542
2beds
1,128sqft
Mobile Home
Built in 1978
3,375 Square Feet Lot
$80,000 Zestimate®
$71/sqft
$1,498 Estimated rent
Home value
$80,000
$74,000 - $87,000
$1,498/mo
Zestimate® history
Loading...
Owner options
Explore your selling options
What's special
Welcome to Country Aire Village, a 55+ Co-op Community. Monthly Fees $130.00 includes internet, cable television, water, sewer, amenities and more. The roof was just cleaned and resealed. A/C is 2022. This home is quietly located at the end of the road. This fully furnished home boasts loads of space and has a great kitchen layout. The kitchen has newer cabinets and stone countertops, laminate flooring throughout the home. Enjoy the outdoor area in the large screened room off the side entrance. It is a perfect place to relax or entertain. There are several storage areas outdoors as well. Plenty of amenities close by like Medical services and Golf Courses as well as Restaurants and shopping. This home is centrally located an hour from the hottest Florida destinations like W.D.W., West Coast Beaches, Tampa International.
Zillow last checked: 8 hours ago
Listing updated: November 05, 2025 at 07:21am
Listing Provided by:
Susan Colby 727-744-9108,
DALTON WADE INC 888-668-8283
Bought with:
Susan Colby, 3310156
DALTON WADE INC
Source: Stellar MLS,MLS#: TB8381734 Originating MLS: Suncoast Tampa
Originating MLS: Suncoast Tampa

Facts & features
Interior
Bedrooms & bathrooms
- Bedrooms: 2
- Bathrooms: 2
- Full bathrooms: 2
Primary bedroom
- Features: Ceiling Fan(s), Built-in Closet
- Level: First
- Area: 143 Square Feet
- Dimensions: 11x13
Bedroom 2
- Features: Ceiling Fan(s), Built-in Closet
- Level: First
- Area: 110 Square Feet
- Dimensions: 10x11
Primary bathroom
- Features: Shower No Tub, No Closet
- Level: First
- Area: 45 Square Feet
- Dimensions: 5x9
Bathroom 2
- Features: Tub With Shower, No Closet
- Level: First
- Area: 40 Square Feet
- Dimensions: 5x8
Dinette
- Features: Ceiling Fan(s), No Closet
- Level: First
- Area: 84 Square Feet
- Dimensions: 7x12
Dining room
- Features: No Closet
- Level: First
- Area: 165 Square Feet
- Dimensions: 11x15
Kitchen
- Features: Pantry, Built-in Closet
- Level: First
- Area: 99 Square Feet
- Dimensions: 9x11
Living room
- Features: Ceiling Fan(s), No Closet
- Level: First
- Area: 253 Square Feet
- Dimensions: 11x23
Heating
- Central, Electric
Cooling
- Central Air
Appliances
- Included: Disposal, Dryer, Electric Water Heater, Range, Refrigerator, Washer
- Laundry: Laundry Room, Outside
Features
- Ceiling Fan(s), Stone Counters
- Flooring: Laminate
- Doors: Outdoor Grill
- Windows: Aluminum Frames
- Has fireplace: No
Interior area
- Total structure area: 1,692
- Total interior livable area: 1,128 sqft
Property
Parking
- Total spaces: 1
- Parking features: Carport
- Carport spaces: 1
Features
- Levels: One
- Stories: 1
- Exterior features: Awning(s), Outdoor Grill
Lot
- Size: 3,375 sqft
Details
- Parcel number: 212601007.000M.00202.0
- Zoning: RMH
- Special conditions: None
Construction
Type & style
- Home type: MobileManufactured
- Property subtype: Mobile Home
Materials
- Metal Siding
- Foundation: Crawlspace
- Roof: Metal
Condition
- New construction: No
- Year built: 1978
Utilities & green energy
- Sewer: Private Sewer
- Water: None
- Utilities for property: Cable Connected, Electricity Connected, Sewer Connected, Water Connected
Community & neighborhood
Community
- Community features: Buyer Approval Required, Clubhouse, Community Mailbox, Deed Restrictions, Gated Community - No Guard, Golf Carts OK, Pool, Tennis Court(s)
Senior living
- Senior community: Yes
Location
- Region: Zephyrhills
- Subdivision: COUNTRY AIRE VILLAGE
HOA & financial
HOA
- Has HOA: Yes
- HOA fee: $130 monthly
- Amenities included: Cable TV, Clubhouse, Gated, Laundry, Pickleball Court(s), Pool, Recreation Facilities, Shuffleboard Court, Tennis Court(s)
- Services included: Cable TV, Community Pool, Reserve Fund, Internet, Manager, Pool Maintenance, Private Road, Sewer, Water
- Association name: Bonnie
- Association phone: 813-782-8270
Other fees
- Pet fee: $0 monthly
Other financial information
- Total actual rent: 0
Other
Other facts
- Body type: Double Wide
- Listing terms: Cash
- Ownership: Co-op
- Road surface type: Asphalt
Price history
| Date | Event | Price |
|---|---|---|
| 11/4/2025 | Sold | $80,000-32.1%$71/sqft |
Source: | ||
| 11/2/2025 | Pending sale | $117,900$105/sqft |
Source: | ||
| 10/4/2025 | Price change | $117,900-8.2%$105/sqft |
Source: | ||
| 8/10/2025 | Price change | $128,500-0.4%$114/sqft |
Source: | ||
| 6/24/2025 | Price change | $129,000-3.7%$114/sqft |
Source: | ||
Public tax history
| Year | Property taxes | Tax assessment |
|---|---|---|
| 2024 | $514 +6.1% | $43,410 |
| 2023 | $484 +10.6% | $43,410 +3% |
| 2022 | $438 +5.3% | $42,150 +6.1% |
Find assessor info on the county website
Neighborhood: Zephyrhills North
Nearby schools
GreatSchools rating
- 3/10Woodland Elementary SchoolGrades: PK-5Distance: 1.1 mi
- 3/10Raymond B. Stewart Middle SchoolGrades: 6-8Distance: 1.1 mi
- 2/10Zephyrhills High SchoolGrades: 9-12Distance: 0.9 mi
Get a cash offer in 3 minutes
Find out how much your home could sell for in as little as 3 minutes with a no-obligation cash offer.
Estimated market value
$80,000
Get a cash offer in 3 minutes
Find out how much your home could sell for in as little as 3 minutes with a no-obligation cash offer.
Estimated market value
$80,000
