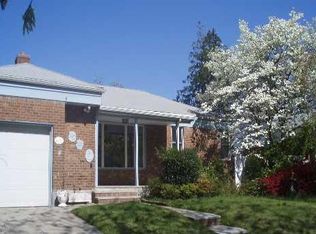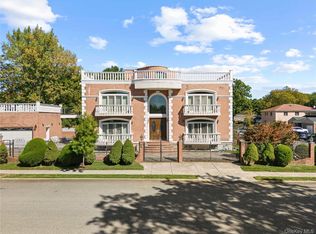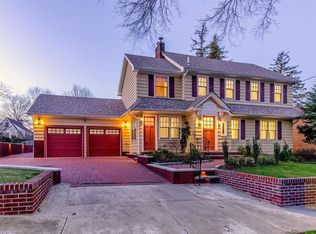Welcome to this meticulously renovated modern single-family home it offers the perfect blend of luxury, comfort, and functionality—ideal for both investors and owner-occupiers. This stunning residence features a thoughtfully designed layout with premium finishes throughout.
The main floor boasts a sun-drenched open-concept living space with soaring ceilings, radiant heated flooring, and a spacious living room ideal for entertaining. The custom-designed kitchen is equipped with high-end appliances and ample storage. A conveniently located first-floor bedroom with a private en-suite bath offers flexibility for guests or multi-generational living.
Upstairs, the second floor features three generously sized bedrooms, each with its own en-suite bathroom, ensuring privacy and comfort for every occupant. One of the bedrooms includes attic access, providing extra storage or potential for customization.
The fully finished basement, accessible via both side and rear entrances, offers versatile space perfect for recreation, a home office, or additional living quarters.
Step outside to the private backyard oasis, complete with elegant brick pavers, a newly constructed wall, and fencing that combines both beauty and privacy—ideal for relaxing or entertaining.
Located less than one mile from the Little Neck LIRR station, this home offers unmatched convenience for commuters while delivering a serene suburban lifestyle.
New construction
$2,728,000
63-41 252nd Street, Little Neck, NY 11362
4beds
2,942sqft
Single Family Residence, Residential
Built in 2023
6,000 Square Feet Lot
$-- Zestimate®
$927/sqft
$-- HOA
What's special
- 215 days |
- 946 |
- 30 |
Zillow last checked: 8 hours ago
Listing updated: May 25, 2025 at 10:37am
Listing by:
Daniel Gale Sothebys Intl Rlty 516-759-4800,
Huailing Deng 917-859-7718,
Qing Lu 516-637-8686,
Daniel Gale Sothebys Intl Rlty
Source: OneKey® MLS,MLS#: 859836
Tour with a local agent
Facts & features
Interior
Bedrooms & bathrooms
- Bedrooms: 4
- Bathrooms: 5
- Full bathrooms: 4
- 1/2 bathrooms: 1
Other
- Description: One Bedrm With Ensuite Bath, Eat-in Kitchen, Grand Room, Half Bath
- Level: First
Other
- Description: Three Bedroom Suite / Three Full Bathroom, Attic
- Level: Second
Other
- Description: Full Finished, 1 Full Bath, Rear and Side Entrance
- Level: Basement
Heating
- Has Heating (Unspecified Type)
Cooling
- Central Air
Appliances
- Included: Gas Cooktop
- Laundry: Inside
Features
- First Floor Bedroom, First Floor Full Bath, Built-in Features, Chefs Kitchen, Crown Molding, Eat-in Kitchen, Formal Dining, Kitchen Island, Marble Counters, Open Kitchen
- Flooring: Hardwood
- Basement: Finished,Full
- Attic: See Remarks
Interior area
- Total structure area: 6,000
- Total interior livable area: 2,942 sqft
Video & virtual tour
Property
Parking
- Total spaces: 1
- Parking features: Garage
- Garage spaces: 1
Features
- Fencing: Fenced
Lot
- Size: 6,000 Square Feet
Details
- Parcel number: 083740051
- Special conditions: None
Construction
Type & style
- Home type: SingleFamily
- Architectural style: Contemporary
- Property subtype: Single Family Residence, Residential
Materials
- Brick
Condition
- New Construction
- New construction: Yes
- Year built: 2023
Utilities & green energy
- Sewer: Public Sewer
- Water: Public
- Utilities for property: Electricity Connected, Natural Gas Connected, See Remarks
Community & HOA
HOA
- Has HOA: No
Location
- Region: Little Neck
Financial & listing details
- Price per square foot: $927/sqft
- Tax assessed value: $1,269,000
- Annual tax amount: $10,993
- Date on market: 5/21/2025
- Cumulative days on market: 139 days
- Listing agreement: Exclusive Right To Sell
- Electric utility on property: Yes
Estimated market value
Not available
Estimated sales range
Not available
Not available
Price history
Price history
| Date | Event | Price |
|---|---|---|
| 5/21/2025 | Price change | $2,728,000-1.9%$927/sqft |
Source: | ||
| 11/18/2024 | Listed for sale | $2,780,000+186.6%$945/sqft |
Source: | ||
| 7/14/2022 | Sold | $970,000-1.9%$330/sqft |
Source: Public Record Report a problem | ||
| 8/31/2021 | Listing removed | -- |
Source: | ||
| 6/5/2021 | Listed for sale | $989,000+0.1%$336/sqft |
Source: | ||
Public tax history
Public tax history
| Year | Property taxes | Tax assessment |
|---|---|---|
| 2024 | -- | $76,140 +25.6% |
| 2023 | -- | $60,600 -4.8% |
| 2022 | -- | $63,660 +5.8% |
Find assessor info on the county website
BuyAbility℠ payment
Estimated monthly payment
Boost your down payment with 6% savings match
Earn up to a 6% match & get a competitive APY with a *. Zillow has partnered with to help get you home faster.
Learn more*Terms apply. Match provided by Foyer. Account offered by Pacific West Bank, Member FDIC.Climate risks
Neighborhood: Little Neck
Nearby schools
GreatSchools rating
- 8/10Ps 221 The North Hills SchoolGrades: PK-5Distance: 0.4 mi
- 8/10Jhs 67 Louis PasteurGrades: 6-8Distance: 0.6 mi
- 5/10Benjamin N Cardozo High SchoolGrades: 9-12Distance: 1.6 mi
Schools provided by the listing agent
- Elementary: Ps 221 North Hills School (The)
- Middle: Jhs 67 Louis Pasteur
- High: Benjamin N Cardozo High School
Source: OneKey® MLS. This data may not be complete. We recommend contacting the local school district to confirm school assignments for this home.
- Loading
- Loading





