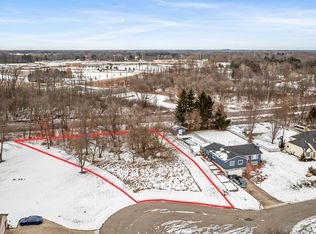This custom built quality home in NW Schools has all the bells and whistles! 4 bedroom, 2 full baths, beautiful hardwood floors, granite counters and stainless appliances. In ground pool, sprinkler system and wonderful landscaping makes this place a standout for sure.
This property is off market, which means it's not currently listed for sale or rent on Zillow. This may be different from what's available on other websites or public sources.

